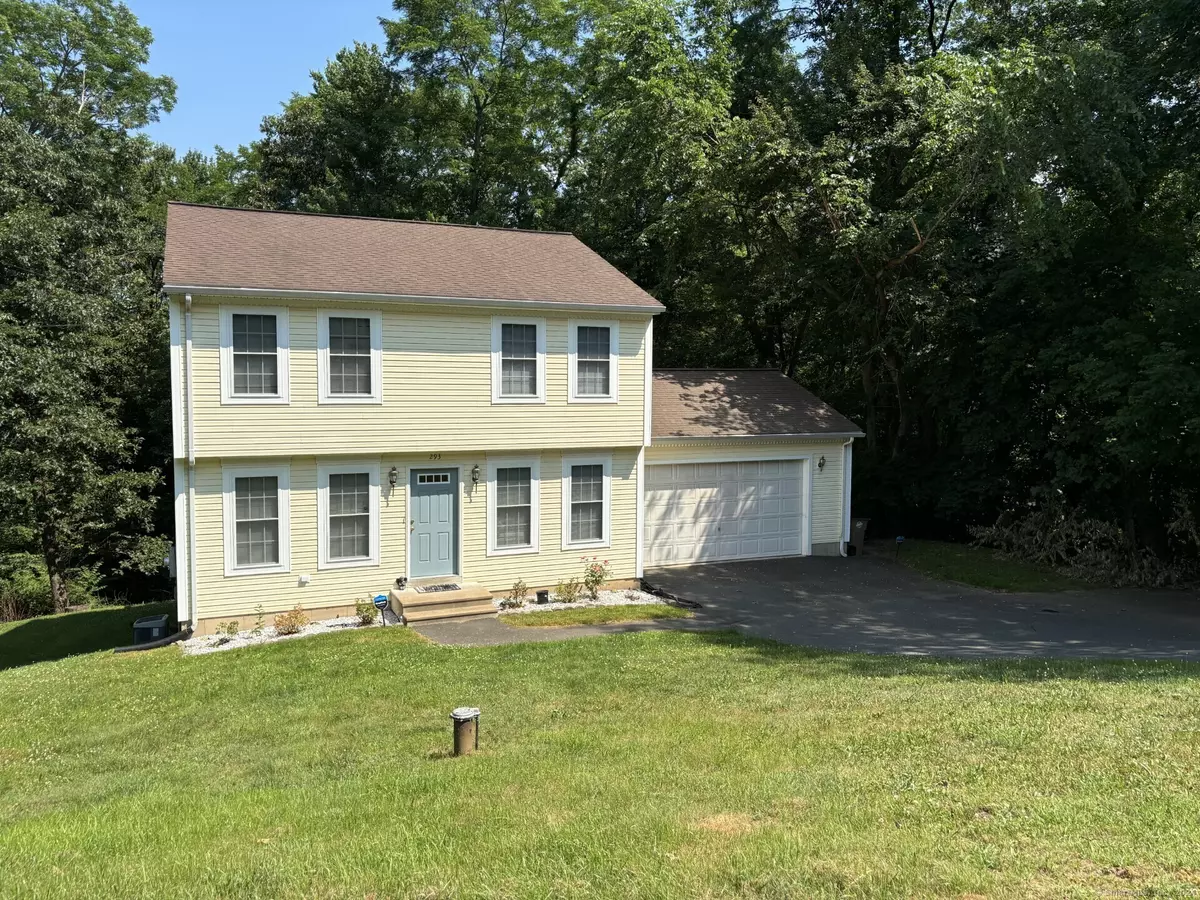
293 Vernon Avenue Vernon, CT 06066
3 Beds
3 Baths
2,415 SqFt
UPDATED:
09/10/2024 07:48 PM
Key Details
Property Type Single Family Home
Listing Status Under Contract
Purchase Type For Sale
Square Footage 2,415 sqft
Price per Sqft $151
MLS Listing ID 24027222
Style Colonial
Bedrooms 3
Full Baths 2
Half Baths 1
Year Built 2004
Annual Tax Amount $6,580
Lot Size 0.690 Acres
Property Description
Location
State CT
County Tolland
Zoning R-22
Rooms
Basement Full, Heated, Storage, Partially Finished, Concrete Floor, Full With Walk-Out
Interior
Interior Features Auto Garage Door Opener, Cable - Pre-wired, Open Floor Plan, Security System
Heating Baseboard
Cooling Ceiling Fans
Exterior
Exterior Feature Deck, Gutters
Garage Attached Garage
Garage Spaces 2.0
Waterfront Description Not Applicable
Roof Type Asphalt Shingle
Building
Lot Description Treed, Sloping Lot
Foundation Concrete
Sewer Public Sewer Connected
Water Private Well
Schools
Elementary Schools Per Board Of Ed
High Schools Rockville






