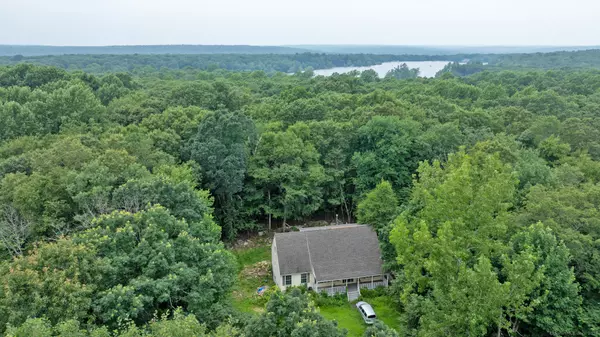REQUEST A TOUR If you would like to see this home without being there in person, select the "Virtual Tour" option and your agent will contact you to discuss available opportunities.
In-PersonVirtual Tour

$ 339,900
Est. payment /mo
Under Contract
341 Scott Hill Road Lebanon, CT 06249
4 Beds
3 Baths
2,720 SqFt
UPDATED:
08/16/2024 01:49 PM
Key Details
Property Type Single Family Home
Listing Status Under Contract
Purchase Type For Sale
Square Footage 2,720 sqft
Price per Sqft $124
MLS Listing ID 24035781
Style Cape Cod
Bedrooms 4
Full Baths 3
Year Built 2003
Annual Tax Amount $6,038
Lot Size 3.570 Acres
Property Description
**Highest and Best Due by end of day Monday 8/5/2024** Welcome to 341 Scott Hill in the charming town of Lebanon, CT. This oversized, fully dormered cape offers 2,720 sq ft of living space with 4 bedrooms and 3 bathrooms, set on a sprawling 3.57-acre lot. Built in 2003, this modular home boasts solid construction, making it an ideal canvas for those looking to invest in a property with substantial potential. While the home requires significant work, including a new kitchen, bathroom remodels, updated flooring, fresh paint, and other renovations, it presents an incredible opportunity for homeowners or investors seeking to add sweat equity. The walkout basement adds to the property's appeal, offering additional space for customization and expansion. With some vision and effort, 341 Scott Hill can be transformed into a modern and stunning residence, perfectly blending comfort and rural charm. Don't miss out on this unique opportunity to create your dream home or profitable investment in a serene, picturesque setting. Property is sold as-is, where-is, with remaining contents at closing included.
Location
State CT
County New London
Zoning Res
Rooms
Basement Full, Full With Walk-Out
Interior
Interior Features Open Floor Plan
Heating Hot Water
Cooling None
Exterior
Garage Detached Garage, Driveway
Garage Spaces 2.0
Waterfront Description Not Applicable
Roof Type Asphalt Shingle
Building
Lot Description Treed, Level Lot
Foundation Concrete
Sewer Septic
Water Private Well
Schools
Elementary Schools Per Board Of Ed
High Schools Per Board Of Ed
Listed by Carl Guild • Carl Guild & Associates






