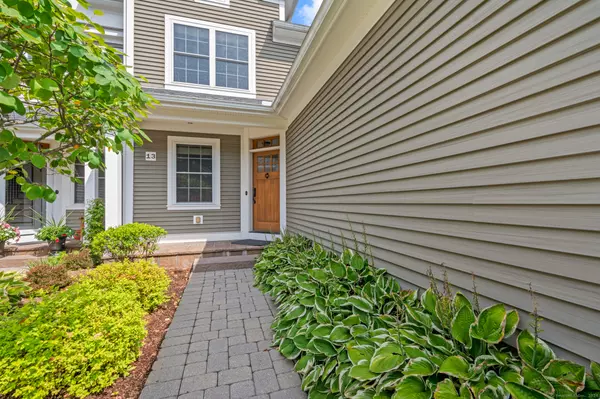REQUEST A TOUR If you would like to see this home without being there in person, select the "Virtual Tour" option and your agent will contact you to discuss available opportunities.
In-PersonVirtual Tour

$ 739,900
Est. payment /mo
Under Contract
13 Tryon Farm Road #13 Glastonbury, CT 06073
3 Beds
3 Baths
2,455 SqFt
UPDATED:
09/16/2024 05:38 PM
Key Details
Property Type Condo
Sub Type Condominium
Listing Status Under Contract
Purchase Type For Sale
Square Footage 2,455 sqft
Price per Sqft $301
MLS Listing ID 24043758
Style Townhouse
Bedrooms 3
Full Baths 2
Half Baths 1
HOA Fees $350/mo
Year Built 2011
Annual Tax Amount $14,381
Property Description
Extraordinarily Popular Tryon Farm! Located in the heart of South Glastonbury village, with its award-winning restaurants, coffee shop, market, salons and boutiques is this sought-after NON-age restricted community of Tryon Farm. This beautiful 2455 sq ft home is a "10" in condition, style, decor and layout. Fabulous open floorplan extends from the stunning white and granite kitchen, to the spacious dining area, the Great Room with fireplace, and the coveted and very stylish sunroom. There is a FIRST FLOOR primary bedroom with deluxe bathroom boasting double vanity and tile shower, as well as a first floor office with custom built-ins. Architectural details, including tray ceilings, stone accents and French doors set this unit apart from the masses. Upstairs are two very generously- sized bedrooms, a library/loft area, and a cozy flex room off one bedroom for exercise, office or play space. The lower level is ripe for finishing, and the patio and garden area are a picturesque private oasis. There are hardwood floors, freshly painted walls, new carpet in upstairs bedrooms, a 1st floor laundry room/mudroom and a 2-car attached garage. Enjoy a stroll from your front door, through S Glastonbury village, past scenic farms and historic homes to Ferry Landing, all the way to the banks of the Connecticut River. It does not get better than this!
Location
State CT
County Hartford
Zoning PUD
Rooms
Basement Full, Unfinished, Full With Hatchway
Interior
Interior Features Auto Garage Door Opener, Open Floor Plan
Heating Heat Pump
Cooling Central Air
Fireplaces Number 1
Exterior
Garage Attached Garage
Garage Spaces 2.0
Waterfront Description Not Applicable
Building
Lot Description Level Lot
Sewer Public Sewer Connected
Water Public Water Connected
Level or Stories 2
Schools
Elementary Schools Nayaug
High Schools Glastonbury
Listed by Michelle Collins • Berkshire Hathaway NE Prop.






