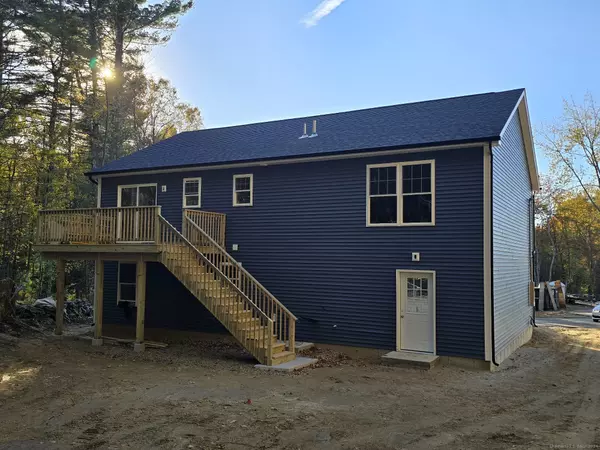REQUEST A TOUR If you would like to see this home without being there in person, select the "Virtual Tour" option and your agent will contact you to discuss available opportunities.
In-PersonVirtual Tour

$ 529,900
Est. payment /mo
Active
44 Highview Drive Killingly, CT 06241
3 Beds
2 Baths
1,950 SqFt
UPDATED:
10/13/2024 04:14 AM
Key Details
Property Type Single Family Home
Listing Status Active
Purchase Type For Sale
Square Footage 1,950 sqft
Price per Sqft $271
MLS Listing ID 24048446
Style Raised Ranch
Bedrooms 3
Full Baths 2
Year Built 2024
Annual Tax Amount $874
Lot Size 0.350 Acres
Property Description
Welcome to the Zadora Heights area. One of the most desirable places in Killingly. Brand new 3-bedroom 2 full bath modern style raised ranch style home. Enter into the beautiful open concept living room, dining area, and kitchen areas with vaulted ceilings. Granite top counters, w/center island. Sliders to the 10x16 deck. 3 large bedrooms and a full bath on the main level. On the lower level more space to enjoy. Included is a full bath and laundry room, aside of that is a huge room w/full closet family room 2 car oversized garage.
Location
State CT
County Windham
Zoning LD
Rooms
Basement Full, Full With Walk-Out
Interior
Heating Wall Unit
Cooling Ceiling Fans, Split System
Exterior
Exterior Feature Deck, Gutters
Garage Attached Garage, Under House Garage
Garage Spaces 2.0
Waterfront Description Not Applicable
Roof Type Asphalt Shingle
Building
Lot Description Level Lot, On Cul-De-Sac
Foundation Concrete
Sewer Septic
Water Private Well
Schools
Elementary Schools Per Board Of Ed
High Schools Killingly
Listed by Robin Smith • RE/MAX Bell Park Realty






