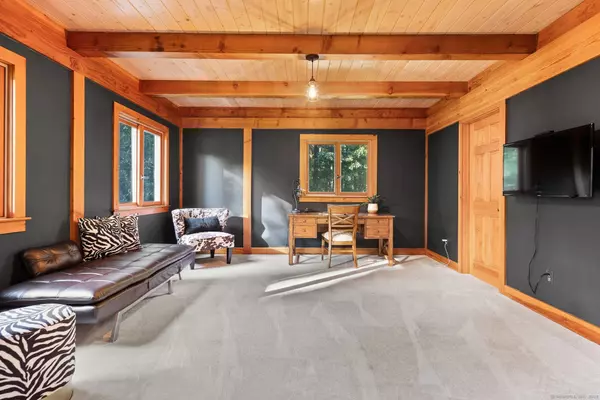
824 Thompson Street Glastonbury, CT 06033
3 Beds
3 Baths
3,056 SqFt
UPDATED:
10/11/2024 06:03 PM
Key Details
Property Type Single Family Home
Listing Status Under Contract
Purchase Type For Sale
Square Footage 3,056 sqft
Price per Sqft $211
MLS Listing ID 24051340
Style Contemporary
Bedrooms 3
Full Baths 3
Year Built 1999
Annual Tax Amount $13,059
Lot Size 5.570 Acres
Property Description
Location
State CT
County Hartford
Zoning RR
Rooms
Basement Full, Partially Finished
Interior
Interior Features Auto Garage Door Opener, Cable - Available, Open Floor Plan
Heating Radiant
Cooling Ductless
Fireplaces Number 1
Exterior
Exterior Feature Shed, Barn, Patio
Garage Attached Garage
Garage Spaces 3.0
Waterfront Description Not Applicable
Roof Type Asphalt Shingle
Building
Lot Description Lightly Wooded, Treed, Level Lot, Open Lot
Foundation Concrete
Sewer Septic
Water Private Water System
Schools
Elementary Schools Hopewell
Middle Schools Smith
High Schools Glastonbury






