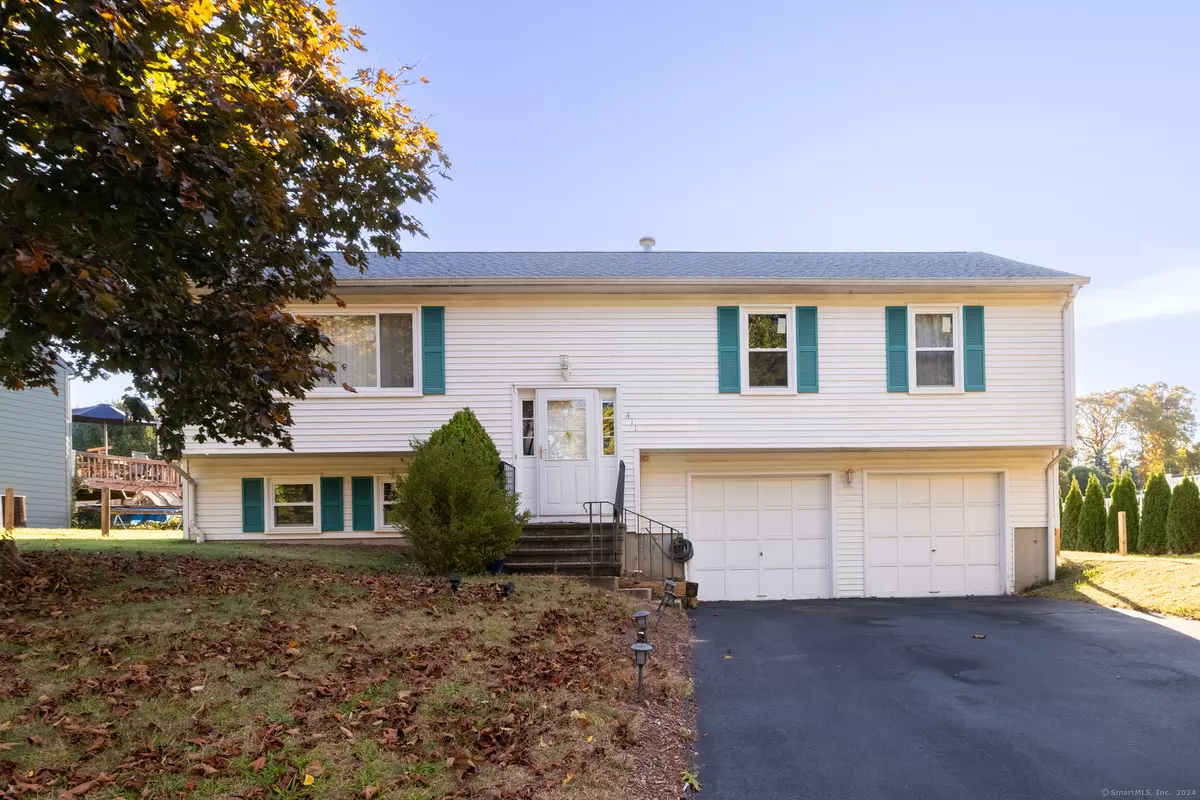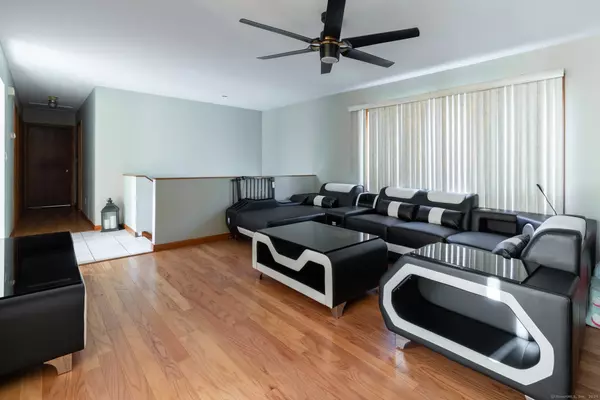REQUEST A TOUR If you would like to see this home without being there in person, select the "Virtual Tour" option and your advisor will contact you to discuss available opportunities.
In-PersonVirtual Tour
$ 379,999
Est. payment /mo
Active
411 Laurel Street East Haven, CT 06512
4 Beds
3 Baths
1,937 SqFt
UPDATED:
12/26/2024 11:37 AM
Key Details
Property Type Single Family Home
Listing Status Active
Purchase Type For Sale
Square Footage 1,937 sqft
Price per Sqft $196
MLS Listing ID 24053265
Style Raised Ranch
Bedrooms 4
Full Baths 3
Year Built 1990
Annual Tax Amount $5,381
Lot Size 10,890 Sqft
Property Description
Discover your dream home in this impeccably maintained raised ranch, designed for the ultimate in modern living! Imagine entertaining friends and family in the expansive eat-in kitchen, where sliding doors lead to a fabulous deck-perfect for summer barbecues and evening gatherings under the stars. The generous living room invites you to unwind and create lasting memories with loved ones. With 3 spacious bedrooms and 2 full baths on the main level, this home provides the comfort and space your family deserves. But that's not all! The lower-level features one additional bedroom, a small family room, full bath, giving you the flexibility to create a home office, gym, or cozy guest suite. Step outside to your private oasis, complete with a 2-car garage, an above-ground pool for those sweltering summer afternoons, and a dedicated basketball area for the sports enthusiasts in your life.
Location
State CT
County New Haven
Zoning R-2
Rooms
Basement Full, Fully Finished
Interior
Heating Hot Water
Cooling Window Unit
Fireplaces Number 1
Exterior
Parking Features Under House Garage
Garage Spaces 2.0
Pool Above Ground Pool
Waterfront Description Not Applicable
Roof Type Asphalt Shingle
Building
Lot Description Level Lot
Foundation Concrete
Sewer Public Sewer Connected
Water Public Water Connected
Schools
Elementary Schools Per Board Of Ed
High Schools Per Board Of Ed
Listed by Sasha Iyamu • ERIS, LLC





