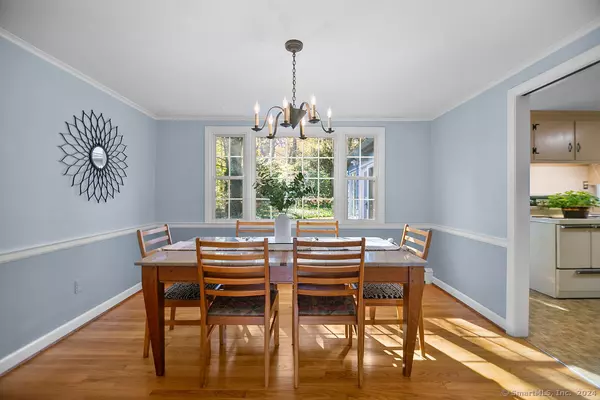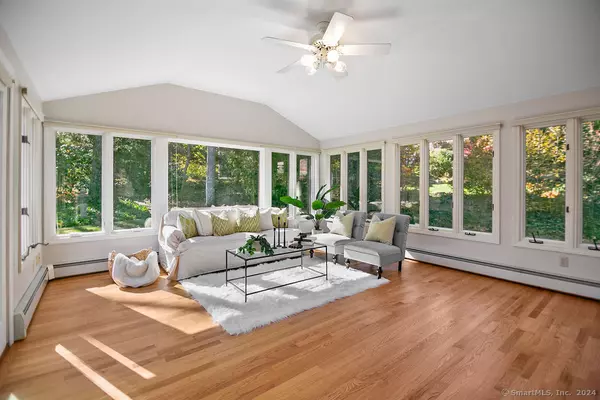REQUEST A TOUR If you would like to see this home without being there in person, select the "Virtual Tour" option and your agent will contact you to discuss available opportunities.
In-PersonVirtual Tour

$ 499,900
Est. payment /mo
Under Contract
12 Farmcliff Drive Glastonbury, CT 06033
3 Beds
2 Baths
2,359 SqFt
UPDATED:
12/03/2024 12:45 AM
Key Details
Property Type Single Family Home
Listing Status Under Contract
Purchase Type For Sale
Square Footage 2,359 sqft
Price per Sqft $211
Subdivision Farmcliff
MLS Listing ID 24053334
Style Colonial
Bedrooms 3
Full Baths 1
Half Baths 1
Year Built 1961
Annual Tax Amount $8,822
Lot Size 0.580 Acres
Property Description
Your Farmcliff Dream Home Awaits! This stunning home is nestled in the heart of Farmcliff, one of Glastonbury's most sought-after neighborhoods and within the Nayaug School District. With picture-perfect curb appeal, this bright and spacious home offers natural gas heat, a brand new roof in 10/2024, and a freshly-painted interior. Step inside the welcoming foyer that flows into a bright and spacious living room, complete with a brick surround fireplace and gleaming hardwood floors. From here, the versatile first floor plan includes a home office/ library, a dining room that leads into the kitchen featuring brick wall accents, and a half bath. The heart of the home is the show-stopping first-floor family room, where soaring vaulted ceilings and walls of windows showcase pretty views of the private backyard and brick patio. Upstairs are three generously-sized bedrooms, all with hardwood floors, and a bathroom. The finished lower level includes a family/recreation room with brick accents and plenty of storage. Outside, the professionally landscaped property includes blueberry bushes, established flower gardens, and a brick patio for gatherings. Many updates made to the home over the years. See MLS attachments for more details.
Location
State CT
County Hartford
Zoning AA
Rooms
Basement Full, Partially Finished
Interior
Heating Hot Water
Cooling None
Fireplaces Number 1
Exterior
Exterior Feature Patio
Parking Features Attached Garage
Garage Spaces 2.0
Waterfront Description Not Applicable
Roof Type Asphalt Shingle
Building
Lot Description In Subdivision
Foundation Concrete
Sewer Septic
Water Private Well
Schools
Elementary Schools Nayaug
Middle Schools Smith
High Schools Glastonbury
Listed by Linda Edelwich • William Raveis Real Estate






