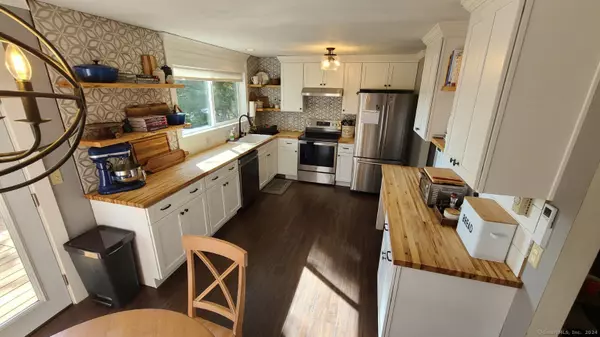
10 Fleetwood Drive Danbury, CT 06810
4 Beds
2 Baths
2,669 SqFt
OPEN HOUSE
Sun Nov 24, 12:00pm - 2:00pm
UPDATED:
11/20/2024 02:15 AM
Key Details
Property Type Single Family Home
Listing Status Active
Purchase Type For Sale
Square Footage 2,669 sqft
Price per Sqft $187
MLS Listing ID 24057805
Style Cape Cod
Bedrooms 4
Full Baths 2
Year Built 1981
Annual Tax Amount $6,159
Lot Size 10,018 Sqft
Property Description
Location
State CT
County Fairfield
Zoning RA-8
Rooms
Basement Full, Unfinished, Heated, Storage, Cooled, Interior Access, Walk-out
Interior
Interior Features Cable - Available
Heating Heat Pump
Cooling Central Air, Heat Pump
Exterior
Exterior Feature Deck, Gutters, Lighting, Stone Wall, French Doors, Patio
Garage None, Off Street Parking
Waterfront Description Not Applicable
Roof Type Asphalt Shingle
Building
Lot Description Dry, Sloping Lot
Foundation Concrete
Sewer Public Sewer Connected
Water Public Water Connected
Schools
Elementary Schools Shelter Rock
Middle Schools Rogers Park
High Schools Danbury






