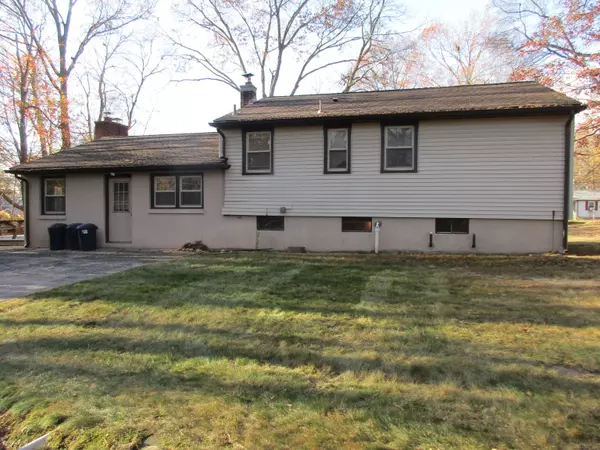
26 Ranchwood Drive West Haven, CT 06516
3 Beds
2 Baths
1,802 SqFt
UPDATED:
11/16/2024 04:09 AM
Key Details
Property Type Single Family Home
Listing Status Under Contract
Purchase Type For Sale
Square Footage 1,802 sqft
Price per Sqft $180
Subdivision Ranchwood Estates
MLS Listing ID 24058801
Style Split Level
Bedrooms 3
Full Baths 2
Year Built 1955
Annual Tax Amount $7,443
Lot Size 0.710 Acres
Property Description
Location
State CT
County New Haven
Zoning R1
Rooms
Basement Full, Heated, Interior Access, Partially Finished, Concrete Floor, Full With Walk-Out
Interior
Interior Features Cable - Available
Heating Hot Air
Cooling Central Air
Fireplaces Number 1
Exterior
Exterior Feature Shed, Deck, Gutters, Lighting, Patio
Garage None, Paved, Off Street Parking, Driveway
Waterfront Description Not Applicable
Roof Type Asphalt Shingle
Building
Lot Description Dry, Level Lot, Cleared, Open Lot
Foundation Masonry
Sewer Public Sewer Connected
Water Private Well
Schools
Elementary Schools Seth G. Haley
High Schools West Haven






