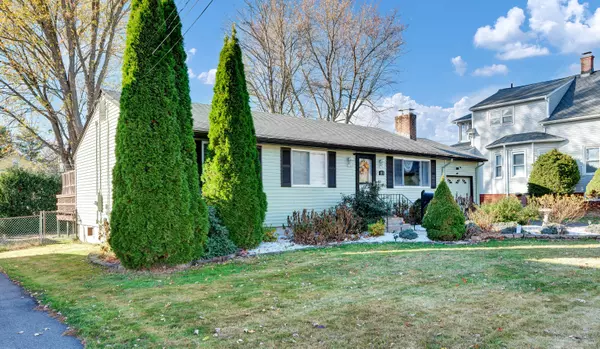REQUEST A TOUR If you would like to see this home without being there in person, select the "Virtual Tour" option and your agent will contact you to discuss available opportunities.
In-PersonVirtual Tour

$ 379,900
Est. payment /mo
Under Contract
111 Ashland Avenue Newington, CT 06111
3 Beds
2 Baths
1,980 SqFt
UPDATED:
11/20/2024 09:09 PM
Key Details
Property Type Single Family Home
Listing Status Under Contract
Purchase Type For Sale
Square Footage 1,980 sqft
Price per Sqft $191
MLS Listing ID 24059262
Style Ranch
Bedrooms 3
Full Baths 2
Year Built 1976
Annual Tax Amount $5,976
Lot Size 6,969 Sqft
Property Description
MULTIPLE OFFERS. HIGHEST AND BEST DUE BY 5PM TUESDAY, NOVEMBER 19TH. Welcome to 111 Ashland Avenue, a beautifully updated 3-bedroom, 2-bathroom ranch with a fully finished basement nestled right beside the scenic Mill Pond Park in Newington, CT. This home exudes modern elegance with its high-end kitchen, complete with stunning quartz countertops, ample cabinetry, and tasteful finishes. A spacious bonus room at the back of the house offers a versatile space for relaxing or entertaining, filled with natural light from the home's plentiful windows. Every detail of this home has been thoughtfully refreshed, from the brand-new flooring throughout (with preserved original hardwood beneath) to the stylishly retiled main level bathroom. The fully fenced backyard provides privacy and is perfect for outdoor gatherings, enhanced by a freshly sanded and stained deck and upgraded landscaping that uses durable stone instead of mulch. Practical upgrades abound, including a new driveway, electric panel, baseboard heating, hot water heater, sump pump, and garbage disposal. This home combines charm and functionality with all the modern conveniences. Don't miss the chance to make this beautifully updated ranch your own - it's truly a gem in a prime location!
Location
State CT
County Hartford
Zoning R-12
Rooms
Basement Full, Fully Finished
Interior
Heating Hot Water
Cooling Window Unit
Fireplaces Number 1
Exterior
Garage Attached Garage
Garage Spaces 1.0
Waterfront Description Not Applicable
Roof Type Asphalt Shingle,Gable
Building
Lot Description Fence - Full, Level Lot
Foundation Concrete
Sewer Public Sewer Connected
Water Public Water Connected
Schools
Elementary Schools Per Board Of Ed
High Schools Per Board Of Ed
Listed by Joseph Harvey • Best Real Estate Brokerage LLC






