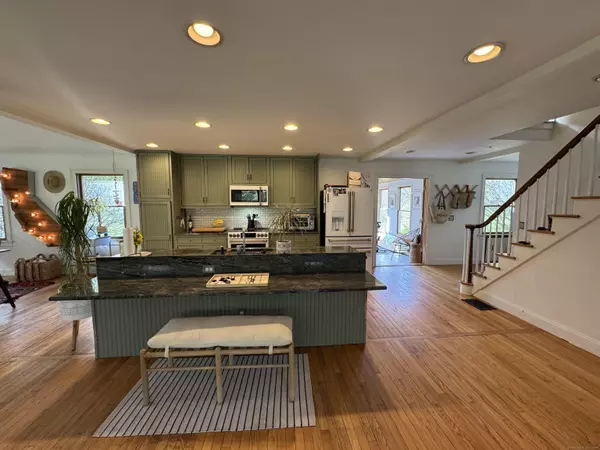298 Elm Street Stonington, CT 06378
4 Beds
2 Baths
2,520 SqFt
UPDATED:
Key Details
Property Type Single Family Home
Listing Status Under Contract
Purchase Type For Sale
Square Footage 2,520 sqft
Price per Sqft $357
MLS Listing ID 24090674
Style Colonial
Bedrooms 4
Full Baths 1
Half Baths 1
Year Built 1962
Annual Tax Amount $8,714
Lot Size 5.000 Acres
Property Description
Location
State CT
County New London
Zoning RR-80
Rooms
Basement Full, Unfinished, Hatchway Access, Interior Access, Concrete Floor, Full With Hatchway
Interior
Interior Features Cable - Pre-wired, Open Floor Plan
Heating Hot Air
Cooling Ceiling Fans, Central Air, Window Unit
Fireplaces Number 1
Exterior
Exterior Feature Sidewalk, Barn, Deck, Gutters, Garden Area, Lighting, Stone Wall, Patio
Parking Features None, Off Street Parking, Driveway, Unpaved
Waterfront Description Water Community
Roof Type Asphalt Shingle
Building
Lot Description Secluded, Lightly Wooded, Farm Land, Dry, Level Lot
Foundation Concrete, Masonry
Sewer Septic
Water Private Well
Schools
Elementary Schools Per Board Of Ed
Middle Schools Per Board Of Ed
High Schools Per Board Of Ed





