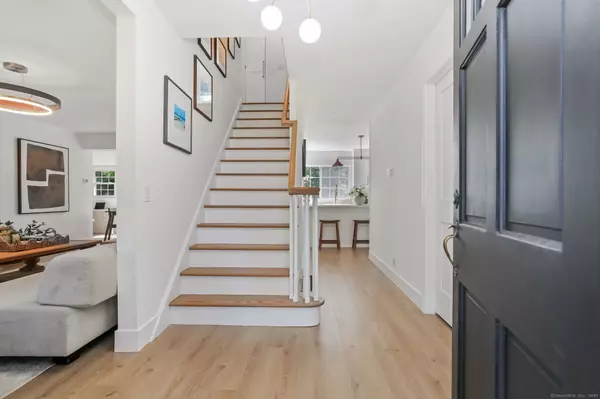1701 Jennings Road Fairfield, CT 06824
3 Beds
3 Baths
1,724 SqFt
UPDATED:
Key Details
Property Type Single Family Home
Listing Status Under Contract
Purchase Type For Sale
Square Footage 1,724 sqft
Price per Sqft $631
MLS Listing ID 24107444
Style Cape Cod
Bedrooms 3
Full Baths 2
Half Baths 1
Year Built 1948
Annual Tax Amount $10,344
Lot Size 0.410 Acres
Property Description
Location
State CT
County Fairfield
Zoning A
Rooms
Basement Full, Partially Finished
Interior
Interior Features Auto Garage Door Opener, Cable - Pre-wired, Open Floor Plan
Heating Heat Pump
Cooling Heat Pump
Fireplaces Number 1
Exterior
Exterior Feature Deck
Parking Features Attached Garage, Driveway
Garage Spaces 1.0
Waterfront Description Beach Rights
Roof Type Asphalt Shingle
Building
Lot Description Lightly Wooded, Open Lot
Foundation Block
Sewer Public Sewer Connected
Water Public Water Connected
Schools
Elementary Schools Osborn Hill
Middle Schools Fairfield Woods
High Schools Fairfield Ludlowe





