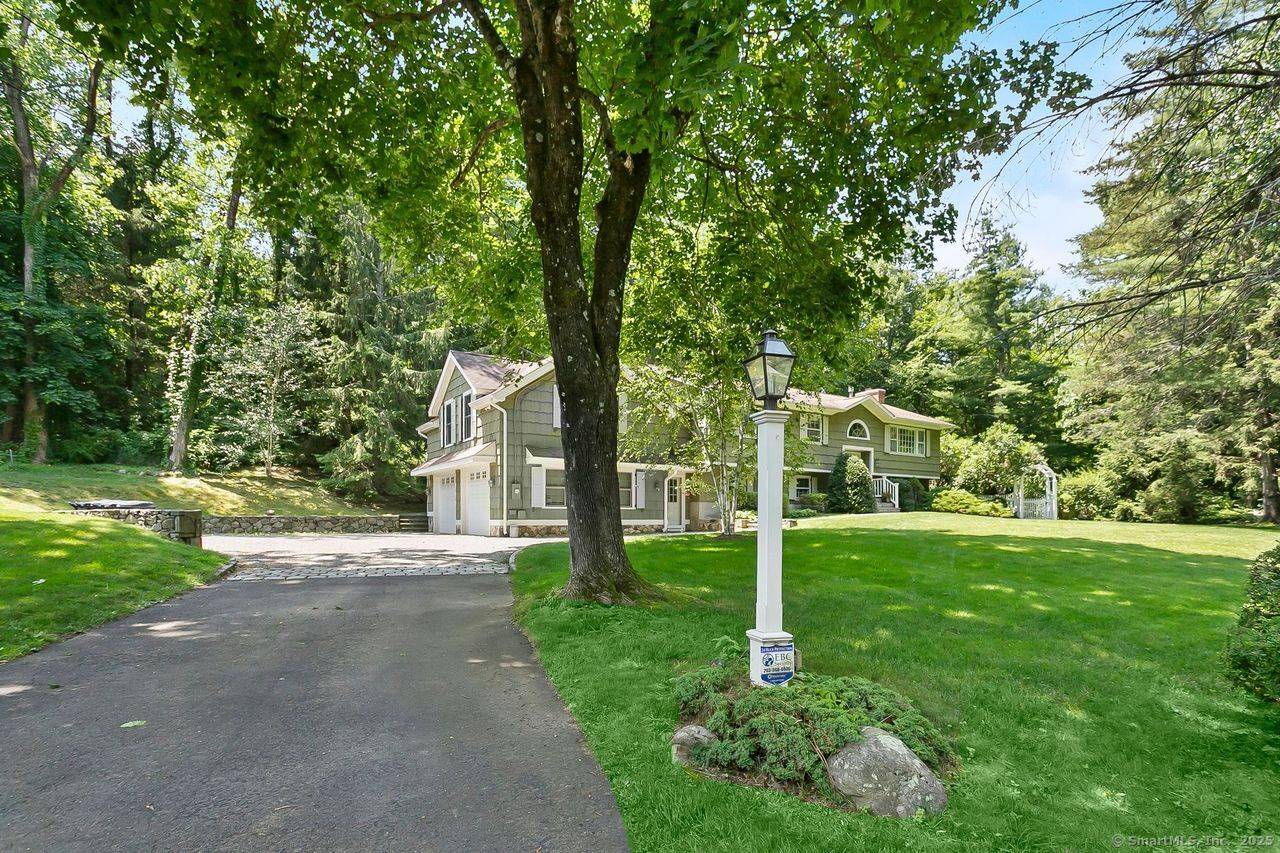20 Aspen Mill Road Ridgefield, CT 06877
4 Beds
3 Baths
3,980 SqFt
OPEN HOUSE
Fri Jul 11, 10:00am - 12:00pm
Sat Jul 12, 12:00pm - 3:00pm
Sun Jul 13, 12:00pm - 3:00pm
UPDATED:
Key Details
Property Type Single Family Home
Listing Status Active
Purchase Type For Sale
Square Footage 3,980 sqft
Price per Sqft $238
MLS Listing ID 24107222
Style Raised Ranch
Bedrooms 4
Full Baths 3
Year Built 1966
Annual Tax Amount $14,000
Lot Size 1.010 Acres
Property Description
Location
State CT
County Fairfield
Zoning RAA
Rooms
Basement Full, Heated, Fully Finished, Full With Walk-Out
Interior
Interior Features Security System
Heating Baseboard, Hot Water
Cooling Central Air
Fireplaces Number 3
Exterior
Exterior Feature Porch-Screened, Porch, Gutters, Lighting, Covered Deck, French Doors
Parking Features Attached Garage
Garage Spaces 3.0
Waterfront Description Not Applicable
Roof Type Asphalt Shingle
Building
Lot Description On Cul-De-Sac, Professionally Landscaped
Foundation Concrete
Sewer Septic
Water Shared Well
Schools
Elementary Schools Barlow Mountain
Middle Schools Scotts Ridge
High Schools Ridgefield





