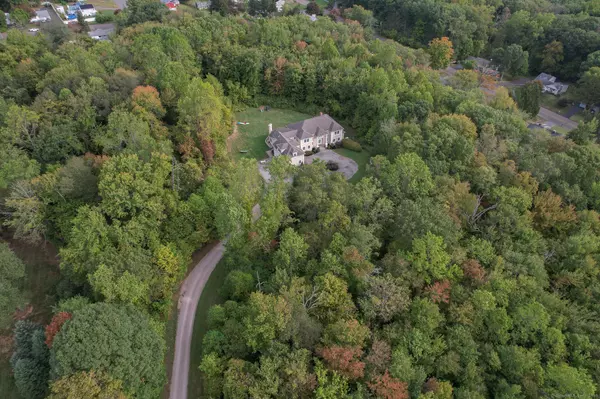
23 Hunters Way Hamden, CT 06514
4 Beds
6 Baths
5,455 SqFt
UPDATED:
Key Details
Property Type Single Family Home
Listing Status Under Contract
Purchase Type For Sale
Square Footage 5,455 sqft
Price per Sqft $146
Subdivision Paradise Preserve
MLS Listing ID 24125368
Style Colonial
Bedrooms 4
Full Baths 5
Half Baths 1
Year Built 2007
Annual Tax Amount $20,853
Lot Size 8.000 Acres
Property Description
Location
State CT
County New Haven
Zoning R1
Rooms
Basement Full, Sump Pump, Storage, Full With Walk-Out
Interior
Interior Features Audio System, Open Floor Plan, Security System
Heating Hot Air
Cooling Ceiling Fans, Central Air
Fireplaces Number 2
Exterior
Exterior Feature Porch, Gutters, Lighting, Hot Tub, Covered Deck, French Doors, Patio
Parking Features Attached Garage
Garage Spaces 3.0
Waterfront Description Not Applicable
Roof Type Asphalt Shingle
Building
Lot Description Some Wetlands, Treed, Cleared
Foundation Concrete
Sewer Public Sewer Connected
Water Public Water Connected
Schools
Elementary Schools Dunbar Hill
Middle Schools Hamden
High Schools Hamden






