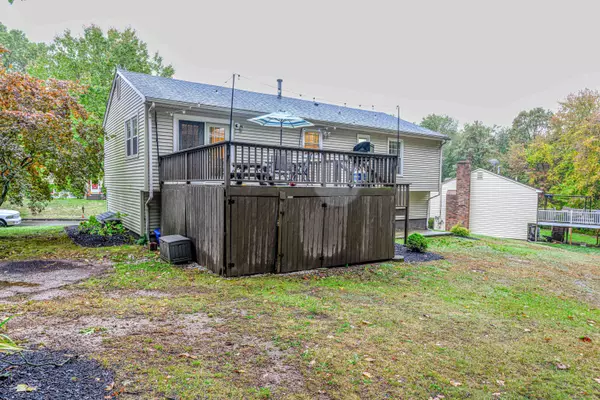
13 Rabbit Rock Road East Haven, CT 06513
3 Beds
3 Baths
1,808 SqFt
UPDATED:
Key Details
Property Type Single Family Home
Listing Status Under Contract
Purchase Type For Sale
Square Footage 1,808 sqft
Price per Sqft $248
MLS Listing ID 24133515
Style Raised Ranch
Bedrooms 3
Full Baths 3
Year Built 1985
Annual Tax Amount $7,132
Lot Size 0.450 Acres
Property Description
Location
State CT
County New Haven
Zoning R-4
Rooms
Basement Full, Heated, Interior Access, Partially Finished, Liveable Space
Interior
Heating Hot Water
Cooling Central Air
Exterior
Exterior Feature Sidewalk, Deck, Gutters
Parking Features Under House Garage, Paved, Driveway
Garage Spaces 2.0
Waterfront Description Not Applicable
Roof Type Asphalt Shingle
Building
Lot Description Treed, Borders Open Space, Cleared
Foundation Concrete
Sewer Public Sewer Connected
Water Public Water Connected
Schools
Elementary Schools Per Board Of Ed
Middle Schools Per Board Of Ed
High Schools Per Board Of Ed






