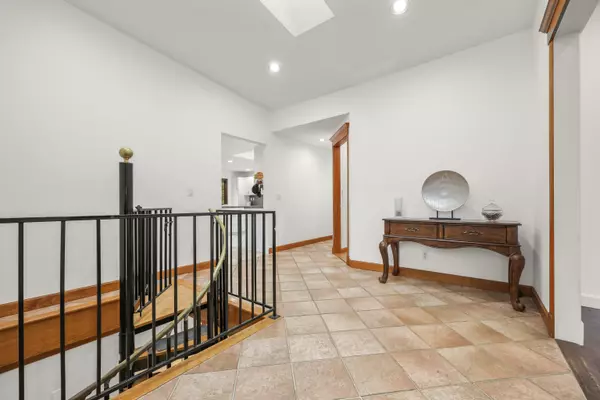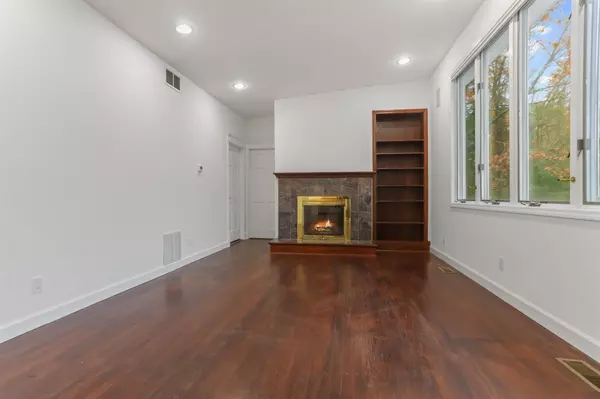
61 Shady Lane Stamford, CT 06903
5 Beds
5 Baths
2,866 SqFt
Open House
Sun Nov 16, 1:00pm - 3:00pm
UPDATED:
Key Details
Property Type Single Family Home
Listing Status Active
Purchase Type For Sale
Square Footage 2,866 sqft
Price per Sqft $279
MLS Listing ID 24137655
Style Ranch
Bedrooms 5
Full Baths 4
Half Baths 1
Year Built 1953
Annual Tax Amount $12,053
Lot Size 1.050 Acres
Property Description
Location
State CT
County Fairfield
Zoning RA1
Rooms
Basement Full, Heated, Fully Finished, Full With Walk-Out
Interior
Interior Features Auto Garage Door Opener
Heating Hot Water, Zoned
Cooling Central Air
Fireplaces Number 1
Exterior
Parking Features Attached Garage
Garage Spaces 1.0
Waterfront Description Beach Rights
Roof Type Asphalt Shingle
Building
Lot Description Lightly Wooded, Level Lot, On Cul-De-Sac
Foundation Block
Sewer Septic
Water Private Water System
Schools
Elementary Schools Northeast
Middle Schools Turn Of River
High Schools Westhill






