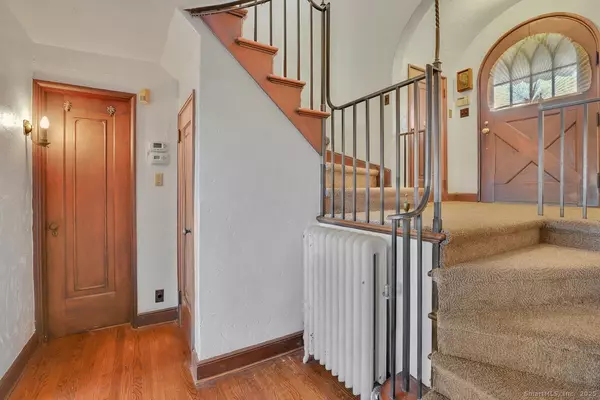
51 Hillcrest Terrace Meriden, CT 06450
4 Beds
3 Baths
1,585 SqFt
Open House
Sat Nov 22, 11:00am - 1:00pm
Sun Nov 23, 12:00am - 2:00pm
Sun Nov 23, 12:00pm - 2:00pm
UPDATED:
Key Details
Property Type Single Family Home
Listing Status Active
Purchase Type For Sale
Square Footage 1,585 sqft
Price per Sqft $239
MLS Listing ID 24139290
Style Cape Cod,Tudor
Bedrooms 4
Full Baths 2
Half Baths 1
Year Built 1925
Annual Tax Amount $7,751
Lot Size 0.350 Acres
Property Description
Location
State CT
County New Haven
Zoning R-1
Rooms
Basement Full, Full With Hatchway
Interior
Interior Features Auto Garage Door Opener, Cable - Pre-wired, Open Floor Plan, Security System
Heating Hot Water
Cooling Central Air
Fireplaces Number 1
Exterior
Exterior Feature Breezeway, Gutters, Garden Area, Lighting, French Doors, Patio
Parking Features Attached Garage, Paved, Off Street Parking, Driveway
Garage Spaces 2.0
Waterfront Description Not Applicable
Roof Type Slate
Building
Lot Description Lightly Wooded, Treed, Dry, Level Lot, Cleared, Professionally Landscaped
Foundation Concrete
Sewer Public Sewer Connected
Water Public Water Connected
Schools
Elementary Schools Per Board Of Ed
High Schools Per Board Of Ed






