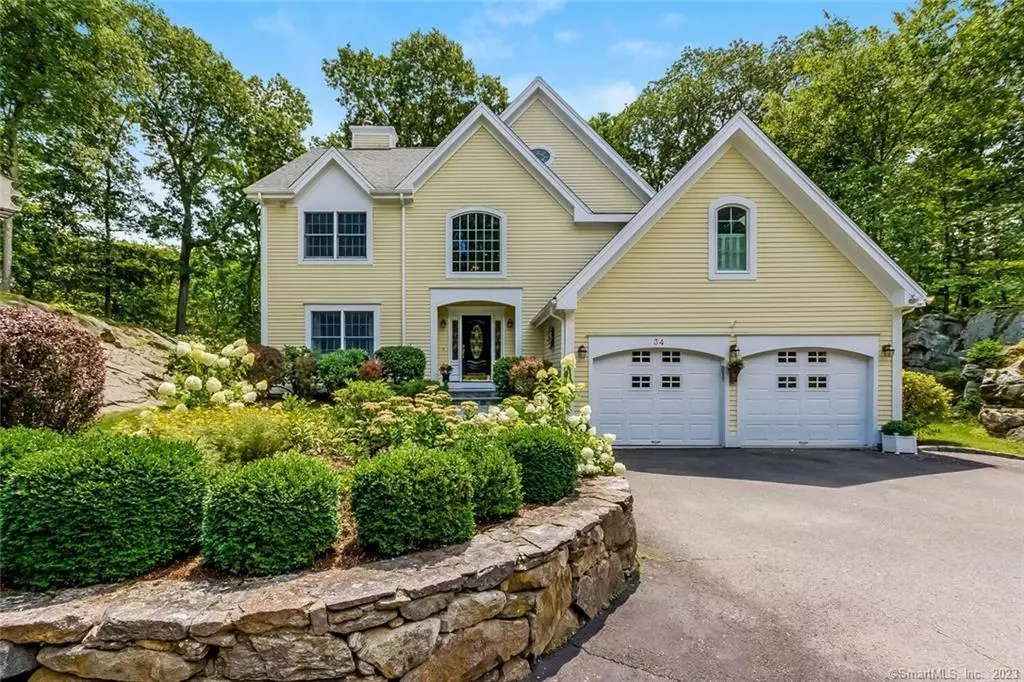$1,135,000
$1,196,000
5.1%For more information regarding the value of a property, please contact us for a free consultation.
34 Rockhouse Road Wilton, CT 06897
4 Beds
4 Baths
4,957 SqFt
Key Details
Sold Price $1,135,000
Property Type Single Family Home
Listing Status Sold
Purchase Type For Sale
Square Footage 4,957 sqft
Price per Sqft $228
MLS Listing ID 170585305
Sold Date 09/25/23
Style Colonial
Bedrooms 4
Full Baths 3
Half Baths 1
Year Built 1999
Annual Tax Amount $18,172
Lot Size 2.890 Acres
Property Description
Driving up to this beautiful, modern Colonial you know it could be your home. Flagstone steps and perennial flower beds lead you to the front door. A 2-story foyer with marble tile and sweeping staircase with wainscoting flows into a spacious kitchen and family room. Left of the foyer is the living room; a welcome retreat to unwind, read or play board games. The generous eat-in kitchen boasts granite countertops, a large island, lots of cabinet space, new cooktop, microwave/convection ovens and a desk for computer work. The kitchen opens to the family room with a fireplace which, in turn, opens to a large composite deck to dine al fresco or grill. Near the kitchen is a formal dining room, with a tray ceiling and French doors with access to the deck, perfect for entertaining. Upstairs is equally impressive with a large primary suite with a marble tile shower, dual vanities, a Jacuzzi tub and walk-in closet. Also on this floor are two sizable bedrooms connected with a Jack and Jill bathroom. The 4th bedroom/guest room has an en-suite full bath. In addition, a large second floor bonus room with vaulted ceiling, skylights, and built-in cabinetry can double as a home office or playroom. The finished lower level has room to spare as a media and rec room. Off the deck is a private flat backyard perfect for a playset or trampoline and plenty to explore. Come make this your dream home and create new memories. Just 8 minutes from downtown Wilton!
Location
State CT
County Fairfield
Zoning R-2
Rooms
Basement Partially Finished, Interior Access, Storage
Interior
Interior Features Auto Garage Door Opener, Cable - Available
Heating Hot Air, Zoned
Cooling Central Air
Fireplaces Number 2
Exterior
Exterior Feature Deck, Gutters
Parking Features Attached Garage, Driveway, Paved
Garage Spaces 2.0
Waterfront Description Not Applicable
Roof Type Asphalt Shingle
Building
Lot Description Cleared, Level Lot, Sloping Lot, Treed
Foundation Concrete
Sewer Septic
Water Private Well
Schools
Elementary Schools Miller-Driscoll
Middle Schools Middlebrook
High Schools Wilton
Read Less
Want to know what your home might be worth? Contact us for a FREE valuation!

Our team is ready to help you sell your home for the highest possible price ASAP
Bought with Stephanie Sweeney • William Raveis Real Estate

