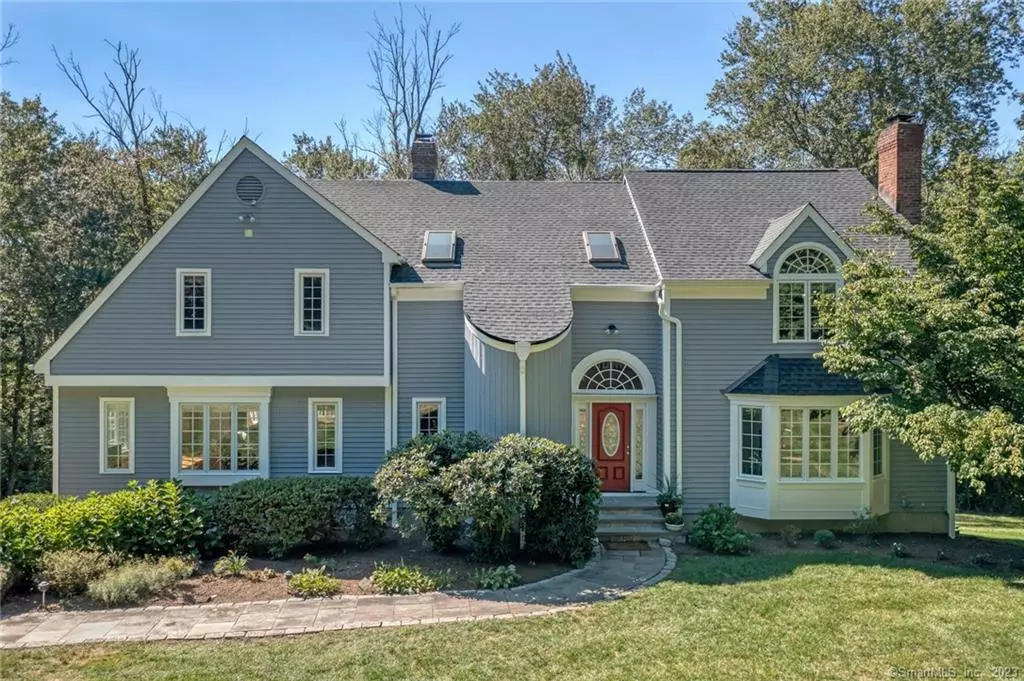$1,175,000
$1,200,000
2.1%For more information regarding the value of a property, please contact us for a free consultation.
26 Ruscoe Road Wilton, CT 06897
4 Beds
3 Baths
3,663 SqFt
Key Details
Sold Price $1,175,000
Property Type Single Family Home
Listing Status Sold
Purchase Type For Sale
Square Footage 3,663 sqft
Price per Sqft $320
MLS Listing ID 170584995
Sold Date 09/26/23
Style Colonial
Bedrooms 4
Full Baths 2
Half Baths 1
Year Built 1988
Annual Tax Amount $17,102
Lot Size 3.020 Acres
Property Description
With over $275,000 in recent improvements and special architectural details throughout, this wonderful 4BR home has so much to offer! The stunning new kitchen, with a large two-story dining area, features quartzite counters, double wall ovens, custom cabinetry, an island and breakfast bar, and two pantries. The skylights and sliders to the deck allows an abundance of sunlight! The oversized family room is the perfect spot for gathering and has a wood-burning fireplace, new wet bar, cathedral ceilings and more skylights. The living room, with gas fireplace and built-ins, and a formal dining room round out the main level. Upstairs, the primary suite has a walk-in closet and a gorgeous bathroom with double sinks, frameless glass shower and a Kohler soaking tub. Three additional bedrooms, with ample closet space, share a renovated full bath. There is a brand new, oversized cedar closet in the basement. With just over 3 acres, the property is private and serene yet very convenient to Wilton's schools, shopping and dining as well as to Wilton trains and highways. Many new mechanicals, new roof, whole house generator and too many other improvements to list. Don't miss this amazing home!
Location
State CT
County Fairfield
Zoning R-2
Rooms
Basement Full, Unfinished, Concrete Floor, Garage Access, Walk-out
Interior
Interior Features Auto Garage Door Opener, Cable - Available
Heating Hot Air, Zoned
Cooling Central Air, Zoned
Fireplaces Number 2
Exterior
Exterior Feature Deck, Gutters, Lighting
Parking Features Attached Garage
Garage Spaces 2.0
Waterfront Description Not Applicable
Roof Type Asphalt Shingle
Building
Lot Description Level Lot, Sloping Lot, Treed
Foundation Concrete
Sewer Septic
Water Private Well
Schools
Elementary Schools Miller-Driscoll
Middle Schools Middlebrook
High Schools Wilton
Read Less
Want to know what your home might be worth? Contact us for a FREE valuation!

Our team is ready to help you sell your home for the highest possible price ASAP
Bought with Philip Maguire • Higgins Group Real Estate

