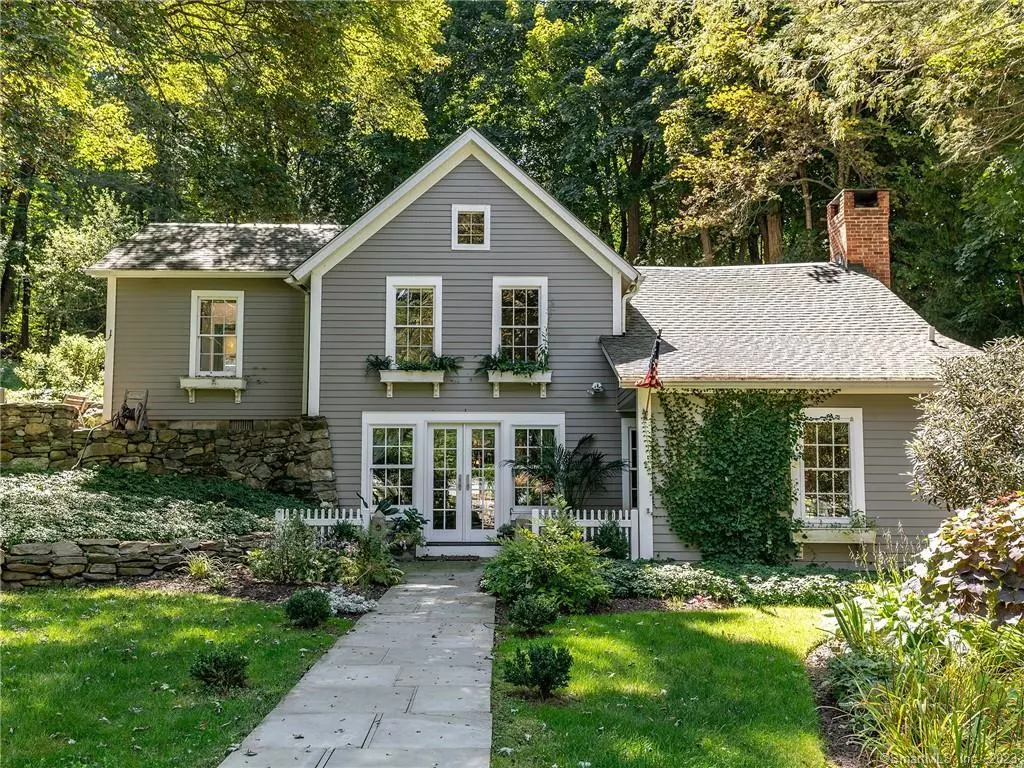$816,000
$820,000
0.5%For more information regarding the value of a property, please contact us for a free consultation.
252 Baldwin Hill Road Washington, CT 06777
4 Beds
4 Baths
2,264 SqFt
Key Details
Sold Price $816,000
Property Type Single Family Home
Listing Status Sold
Purchase Type For Sale
Square Footage 2,264 sqft
Price per Sqft $360
MLS Listing ID 170594045
Sold Date 09/23/23
Style Colonial,Antique
Bedrooms 4
Full Baths 3
Half Baths 1
Year Built 1850
Annual Tax Amount $4,260
Lot Size 1.190 Acres
Property Description
Nestled in along the road near the charming village of New Preston, Connecticut, is a three-bedroom vintage home that combines timeless elegance with modern comforts and many fresh upgrades. The centerpiece of this beautiful property is a stone dining room, perfect for hosting memorable meals. The home also boasts two fireplaces, adding warmth and coziness to the living spaces during cooler New England evenings. Pretty bright and newly renovated galley kitchen with gorgeous finishes, and top-of-the-line appliances. Windows overlook the natural surroundings outside. Outdoor features include charming gardens, meticulously maintained. An outdoor dining patio and fireplace provide the ideal setting for alfresco meals and gatherings, surrounded by the beauty of nature. Adding to the property's appeal is the contemporary one-bedroom guest house with full kitchen, bath, built in 2016, offering comfortable accommodations for visitors or ample private office and living space. This unique and special home combines the best of vintage charm and modern conveniences, all in a picturesque setting near village of New Preston. Also offered for rent MLS # 170593663. Square footage, number of rooms, beds, and baths in listing reflects both house and main house. Submit offers by 5pm Sunday 9/3
Location
State CT
County Litchfield
Zoning R-1
Rooms
Basement Concrete Floor, Storage
Interior
Heating Baseboard, Heat Pump
Cooling Heat Pump, Split System, Zoned
Fireplaces Number 2
Exterior
Exterior Feature Barn, Garden Area, Patio, Stone Wall
Garage Barn
Garage Spaces 1.0
Waterfront Description Beach Rights,Not Applicable
Roof Type Asphalt Shingle
Building
Lot Description Level Lot
Foundation Concrete, Stone
Sewer Septic
Water Private Well
Schools
Elementary Schools Washington
High Schools Shepaug
Read Less
Want to know what your home might be worth? Contact us for a FREE valuation!

Our team is ready to help you sell your home for the highest possible price ASAP
Bought with Pels Matthews • W. Raveis Lifestyles Realty


