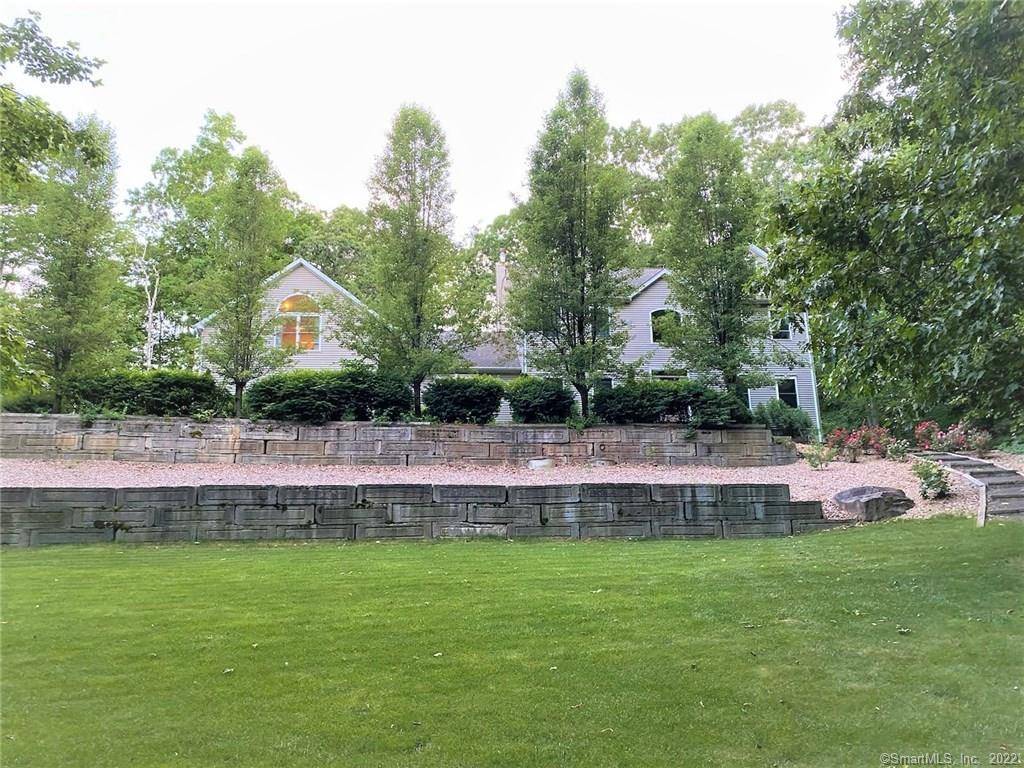$520,000
$539,999
3.7%For more information regarding the value of a property, please contact us for a free consultation.
44 Tuttle Court Bethany, CT 06524
5 Beds
4 Baths
4,152 SqFt
Key Details
Sold Price $520,000
Property Type Single Family Home
Listing Status Sold
Purchase Type For Sale
Square Footage 4,152 sqft
Price per Sqft $125
MLS Listing ID 170295113
Sold Date 03/11/21
Style Colonial
Bedrooms 5
Full Baths 4
Year Built 2003
Annual Tax Amount $13,946
Lot Size 2.140 Acres
Property Description
. A captivating beauty with everything you could possibly want or need. We call this a perfect "10". Situated off a private right-away, set back where you can let your children and pets run free, without fear of traffic. 13 rooms, 5 bedrooms 4 bathrooms two can live cheaper then one cause, this home has a legal in-law apartment with a private entrance or used as" Party Central" or a teens dream hideaway. Dream Kitchen with large center Island 2 large Pantry closets, granite counters, Stainless Steel appliances Gas/duels fuel stove. Gas fireplace and outdoor gas grill hookup 4 levels with hardwood floors, ceramic, and carpets. 65-foot Trex decking with sliders leading off the kitchen and family room. 3rd-floor storage room second-floor laundry room (located near the bedrooms) Master bedroom features, a suite setting with walking in closet, a bathroom fit for a King. 3 Car Garage, crown molding, 8,9, and 10' ceiling. 3 zone heat and Central Air. The true art of living is here at 44 Tuttle Court. Come see what you are missing!!!!!! MOTIVED SELLER!
Location
State CT
County New Haven
Zoning R-65
Rooms
Basement Full, Unfinished, Concrete Floor
Interior
Interior Features Auto Garage Door Opener, Cable - Available, Cable - Pre-wired, Open Floor Plan
Heating Baseboard, Hot Air, Hydro Air
Cooling Ceiling Fans, Central Air
Fireplaces Number 1
Exterior
Exterior Feature Deck, French Doors, Garden Area, Grill, Gutters, Lighting, Porch, Stone Wall
Parking Features Attached Garage
Garage Spaces 3.0
Waterfront Description Not Applicable
Roof Type Fiberglass Shingle,Shingle
Building
Lot Description Secluded, Lightly Wooded, Sloping Lot, Treed, Fence - Stone, Professionally Landscaped
Foundation Stone, Wood
Sewer Septic
Water Private Well
Schools
Elementary Schools Per Board Of Ed
High Schools Per Board Of Ed
Read Less
Want to know what your home might be worth? Contact us for a FREE valuation!

Our team is ready to help you sell your home for the highest possible price ASAP
Bought with Susan Santoro • Press/Cuozzo Realtors

