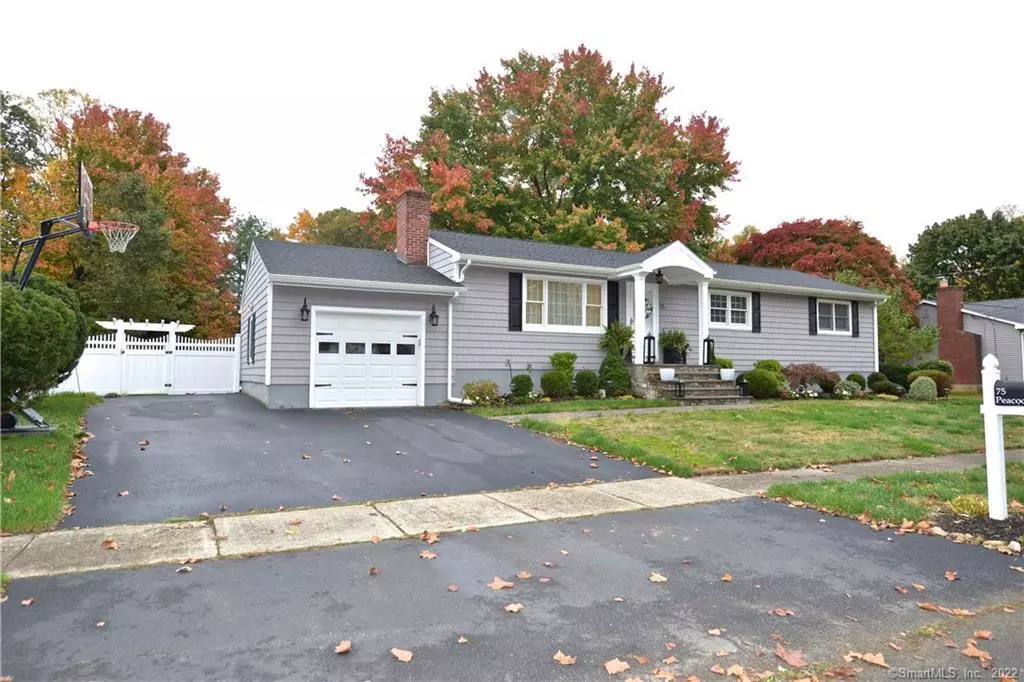$390,000
$369,000
5.7%For more information regarding the value of a property, please contact us for a free consultation.
75 Peacock Drive Stratford, CT 06614
3 Beds
3 Baths
2,436 SqFt
Key Details
Sold Price $390,000
Property Type Single Family Home
Listing Status Sold
Purchase Type For Sale
Square Footage 2,436 sqft
Price per Sqft $160
MLS Listing ID 170350022
Sold Date 11/24/20
Style Ranch
Bedrooms 3
Full Baths 2
Half Baths 1
Year Built 1967
Annual Tax Amount $7,434
Lot Size 10,454 Sqft
Property Description
Tucked away on a quite North End street, this impeccably, updated ranch offers a respite from everyday living. The beautifully landscaped .24 acre lot features a private, fenced yard and a patio for great outdoor entertaining. The home boasts gleaming hardwood floors, stunning crown molding and a great floor plan to accommodate the holiday gettogethers. The remodeled kitchen has new stainless steel appliances, plenty of cabinet storage, Corian countertops and is open to the dining room and cozy family room with a wood-burning stove. The living room, complete with wood-burning fireplace, will be the perfect place to curl up with a good book. The primary bedroom has a remodeled lavatory. Two additional bedrooms and full, remodeled bath complete the main level. The heated lower level is finished with a spacious playroom, full bath, laundry and workshop. Meticulously maintained, this home offers a new roof (one layer in 2016), central air (2020), new stone front porch and walkway, private fence (2019), siding (2016) and 3 zoned baseboard heat. Just in time to enjoy the holiday season!
Location
State CT
County Fairfield
Zoning RS-3
Rooms
Basement Full With Hatchway, Partially Finished, Heated, Concrete Floor, Interior Access
Interior
Interior Features Cable - Pre-wired
Heating Baseboard
Cooling Central Air
Fireplaces Number 1
Exterior
Exterior Feature Garden Area, Patio, Shed, Sidewalk
Parking Features Attached Garage, Paved, Off Street Parking
Garage Spaces 1.0
Waterfront Description Beach Rights
Roof Type Asphalt Shingle
Building
Lot Description Level Lot, Fence - Full, Fence - Privacy
Foundation Concrete
Sewer Public Sewer Connected
Water Public Water Connected
Schools
Elementary Schools Per Board Of Ed
High Schools Per Board Of Ed
Read Less
Want to know what your home might be worth? Contact us for a FREE valuation!

Our team is ready to help you sell your home for the highest possible price ASAP
Bought with Tracey Jefferson • Re/Max Right Choice

