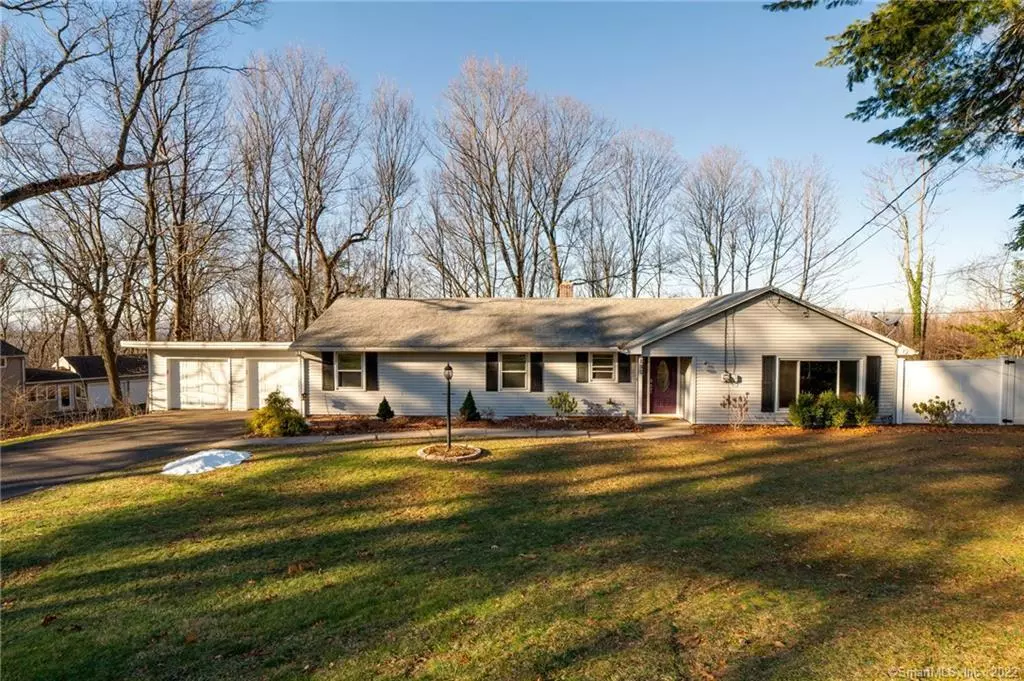$307,000
$275,000
11.6%For more information regarding the value of a property, please contact us for a free consultation.
195 Cedarwood Lane Newington, CT 06111
3 Beds
1 Bath
1,610 SqFt
Key Details
Sold Price $307,000
Property Type Single Family Home
Listing Status Sold
Purchase Type For Sale
Square Footage 1,610 sqft
Price per Sqft $190
MLS Listing ID 170362766
Sold Date 03/03/21
Style Ranch
Bedrooms 3
Full Baths 1
Year Built 1948
Annual Tax Amount $5,756
Lot Size 0.530 Acres
Property Description
Back to the market due to change in buyer circumstance. Welcome home! Move right into this 3 bedroom fully and tastefully updated, meticulous, RENOVATED ranch. Located in a neighborhood with luxury properties valued above half a million dollars (recent listings close to one million dollars!), this is one of the most desirable neighborhoods in Newington. This home offers great space, privacy, functional living, and amazing views on an oversized half acre lot. Enjoy the natural gas heating, central AC, BRAND NEW wood floors throughout. BEAUTIFUL chef's kitchen with gleaming granite countertops, custom cabinetry, & stainless steel appliances is an entertainer's dream. Remodeled front to back Living Room/Dining Room combo with fireplace and sliders out to the large deck and back yard will delight in every season. Separate laundry room with butler's pantry also offers walk out to the LARGE back yard. This home offers an attached two car garage, raised beds for a garden, a firepit, and a storage shed. Easy access to commuting routes to Hartford, Springfield, and New Haven. Don't wait, schedule your showing today, this dream home will NOT last long!
Location
State CT
County Hartford
Zoning R-20
Rooms
Basement None
Interior
Interior Features Auto Garage Door Opener, Cable - Pre-wired, Open Floor Plan, Security System
Heating Hot Air
Cooling Ceiling Fans, Central Air
Fireplaces Number 1
Exterior
Exterior Feature Deck, Gutters, Shed
Parking Features Attached Garage
Garage Spaces 2.0
Waterfront Description Not Applicable
Roof Type Asphalt Shingle
Building
Lot Description On Cul-De-Sac, City Views, Lightly Wooded, Fence - Privacy
Foundation Concrete, Slab
Sewer Public Sewer Connected
Water Public Water Connected
Schools
Elementary Schools Per Board Of Ed
High Schools Per Board Of Ed
Read Less
Want to know what your home might be worth? Contact us for a FREE valuation!

Our team is ready to help you sell your home for the highest possible price ASAP
Bought with Virginia R. Proft • William Raveis Real Estate

