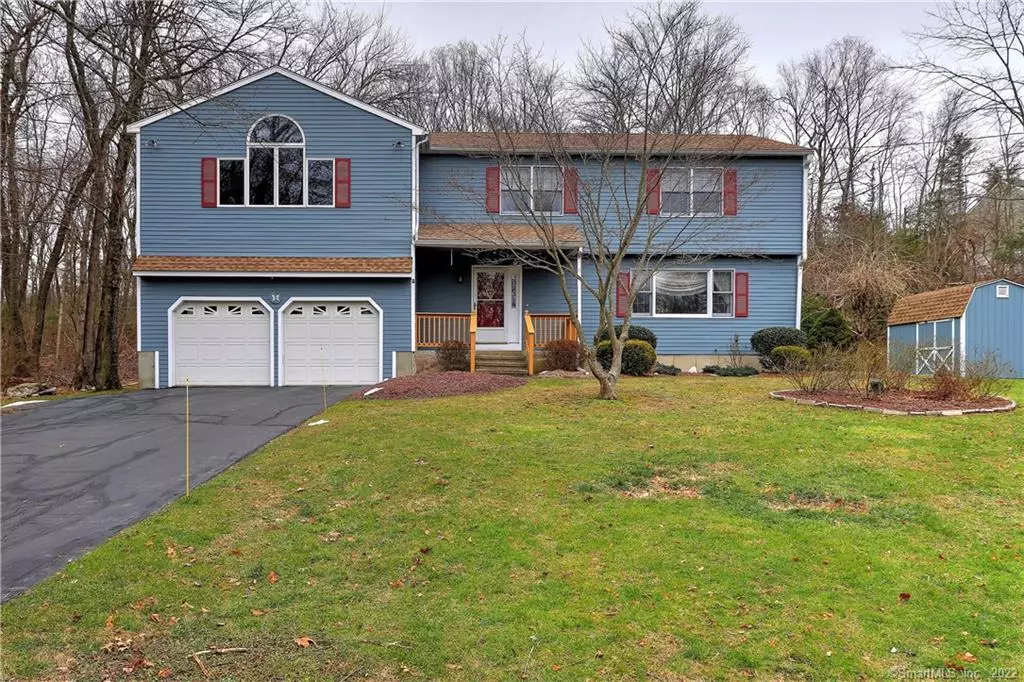$410,000
$410,000
For more information regarding the value of a property, please contact us for a free consultation.
27 Deerfield Lane Bethany, CT 06524
4 Beds
2 Baths
3,792 SqFt
Key Details
Sold Price $410,000
Property Type Single Family Home
Listing Status Sold
Purchase Type For Sale
Square Footage 3,792 sqft
Price per Sqft $108
MLS Listing ID 170360230
Sold Date 03/15/21
Style Colonial
Bedrooms 4
Full Baths 1
Half Baths 1
Year Built 1984
Annual Tax Amount $8,665
Lot Size 1.560 Acres
Property Description
Welcome! Move right in to this 4 Bedroom custom built, one owner Colonial nestled on a quiet cul-de-sac with 1.56 (park like) acres. This home offers 2,712 sqft of living space. The main floor features your formal living room, dining room, eat-in-kitchen with updated backsplash, family room with accent stone wall fireplace & your enjoyable 3 season sun porch, overlooking the park perceived, private yard, that is tree-lined & boasts a two-tier treated wood deck. The main floor offers mostly hard wood floors & a half bath. The attached two car garage leads into the main level. The BEAUTIFUL upper level GREAT room was added in 1996 & features a vaulted ceiling with 2 ceiling fans, wired surround system with speakers (included), a picturesque large window featuring stained glasswork that overlooks the front & an attached 12 x 12 outside deck & remote control operated awning for those sunny days! This room is truly a BONUS! The second level of this colonial presents 4 generous sized bedrooms, all with hardwood floors, large closets for storage & a large full bath. Roof is TWO years old, furnace is ONE year old & water heater is ONE year old. The kitchen furthermore features a NEWER SS refrigerator & a NEW SS electric range stove. C/A installed in 2000 with 3 Zone Heating & AC thermostats. The basement is unfinished with potential to finish for added sqft. Convenient to shopping & travel. ALL THIS & AWARD WINNING AMITY SCHOOL SYSTEM! Don't miss this BEAUTIFUL home to call your own!
Location
State CT
County New Haven
Zoning R-65
Rooms
Basement Full, Unfinished, Hatchway Access
Interior
Heating Hot Air
Cooling Central Air
Fireplaces Number 2
Exterior
Exterior Feature Awnings, Covered Deck, Deck, Porch-Enclosed, Shed
Parking Features Attached Garage
Garage Spaces 2.0
Waterfront Description Not Applicable
Roof Type Asphalt Shingle
Building
Lot Description On Cul-De-Sac, Lightly Wooded
Foundation None
Sewer Septic
Water Private Well
Schools
Elementary Schools Per Board Of Ed
Middle Schools Amity
High Schools Amity Regional
Read Less
Want to know what your home might be worth? Contact us for a FREE valuation!

Our team is ready to help you sell your home for the highest possible price ASAP
Bought with Geralyn Rock • Coldwell Banker Realty


