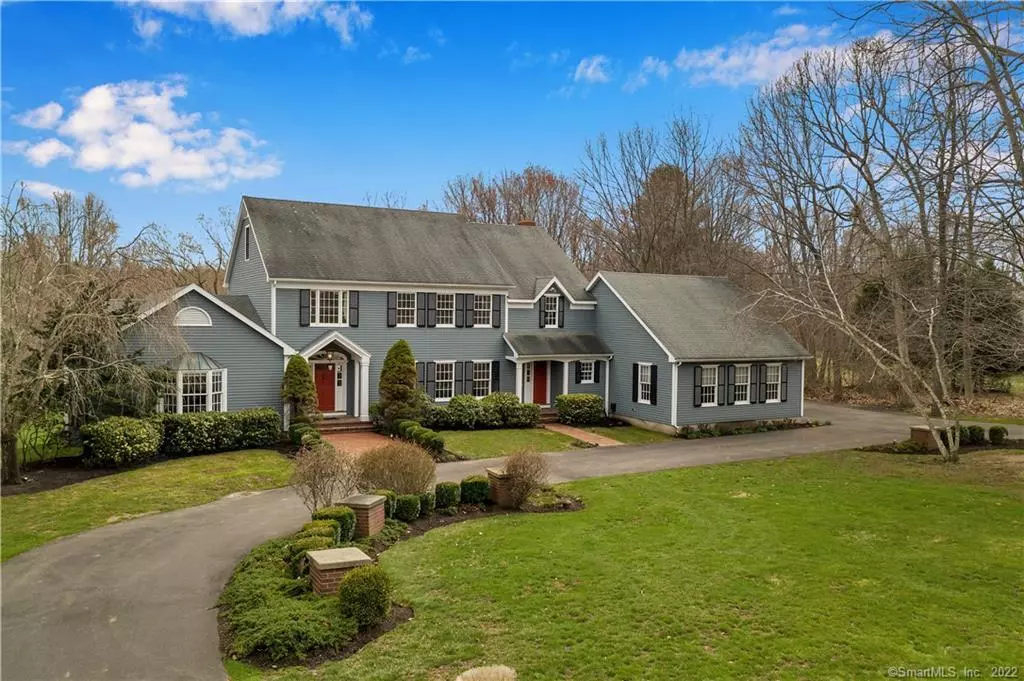$872,000
$849,900
2.6%For more information regarding the value of a property, please contact us for a free consultation.
30 Penny Lane Woodbridge, CT 06525
5 Beds
6 Baths
7,658 SqFt
Key Details
Sold Price $872,000
Property Type Single Family Home
Listing Status Sold
Purchase Type For Sale
Square Footage 7,658 sqft
Price per Sqft $113
MLS Listing ID 170385110
Sold Date 05/14/21
Style Colonial
Bedrooms 5
Full Baths 5
Half Baths 1
Year Built 1993
Annual Tax Amount $24,457
Lot Size 1.500 Acres
Property Description
Absolutely stunning is the only way to describe this 5 bedroom, 5 ? bath custom built stately colonial. This exceptionally crafted sun filled 5,600+ sq. ft home has been updated for modern living while maintaining timeless details. The grand marble entry has a magnificent chandelier on a custom lift. Just off the foyer are French doors leading to a handsome library with cherry built-ins, bookshelves & an adjacent full bath. One of the real highlights of the house is your choice of master bedrooms. One is an amazing first floor master bedroom suite with a fireplace, 2 walk in closets and a remodeled bath with steam shower. The formal Living room & banquet size Dining room are perfect for large gathering or intimate dinners. The heart of the home is the beautiful remodeled kitchen designed for entertaining. Oversized granite island & updated appliances. A large eating area that leads right on to an oversized deck complete with electric awning. The kitchens open floor plan invites you into a wonderful family room with a gas fireplace, a wall of built ins and a wet bar. The second floor boasts 3 additional bedrooms and 2 full baths.(one as a second master bedroom option). The third floor is great space for a live in with a huge bedroom, sitting area and full bath. Need more space?
Location
State CT
County New Haven
Zoning A1010
Rooms
Basement Full With Walk-Out, Fully Finished
Interior
Interior Features Central Vacuum
Heating Baseboard
Cooling Central Air
Fireplaces Number 4
Exterior
Exterior Feature Awnings, Deck, French Doors, Gutters, Lighting, Shed, Stone Wall, Underground Utilities
Garage Attached Garage
Garage Spaces 3.0
Waterfront Description Not Applicable
Roof Type Asphalt Shingle
Building
Lot Description On Cul-De-Sac, Level Lot
Foundation Concrete
Sewer Septic
Water Private Well
Schools
Elementary Schools Beecher
Middle Schools Amity
High Schools Amity
Read Less
Want to know what your home might be worth? Contact us for a FREE valuation!

Our team is ready to help you sell your home for the highest possible price ASAP
Bought with Chingyu Chao • Calcagni Real Estate


