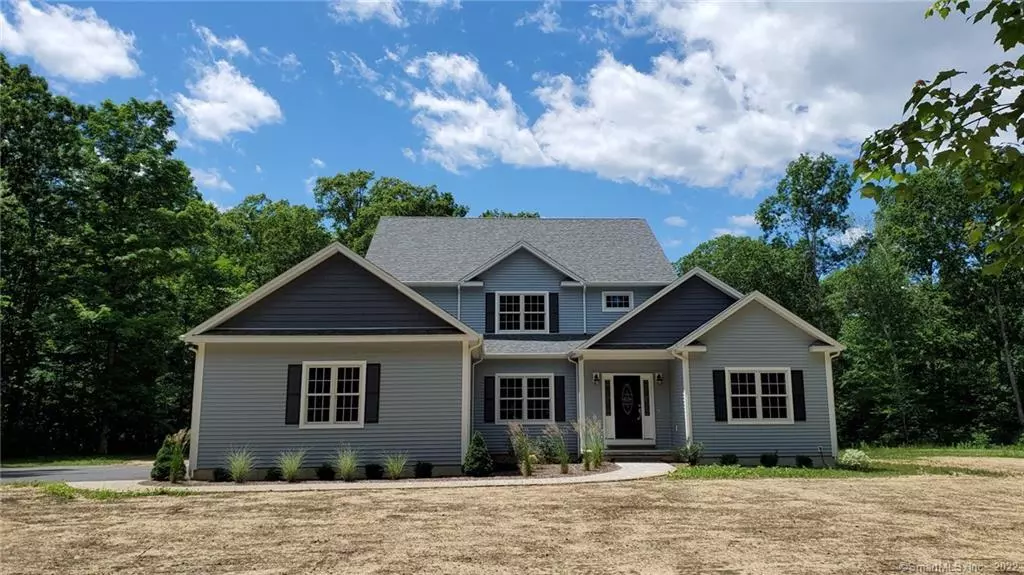$759,000
$759,000
For more information regarding the value of a property, please contact us for a free consultation.
436 Old Colchester Road Hebron, CT 06231
3 Beds
4 Baths
3,339 SqFt
Key Details
Sold Price $759,000
Property Type Single Family Home
Listing Status Sold
Purchase Type For Sale
Square Footage 3,339 sqft
Price per Sqft $227
Subdivision Grayville Estates
MLS Listing ID 170413377
Sold Date 09/03/21
Style Cape Cod,Colonial
Bedrooms 3
Full Baths 3
Half Baths 1
Year Built 2020
Annual Tax Amount $7,180
Lot Size 5.960 Acres
Property Description
Custom Built beautifully appointed home on a very private country wooded lot ! Located close to parks/walking trails and many amenities ! This home has it all and more ! 3 bedrooms, 3 1/2 bathrooms, study, 3 car garage, greenhouse or can be a 3 season room, you choose ! Nice and bright open floor plan, great room with wall of windows, cathedral ceiling, gas fireplace and hardwood flooring throughout. Custom kitchen with cathedral ceiling and skylights for additional light, white cabinetry and island w/prep sink and seating. Granite countertops with tile backsplash and upgraded stainless steel appliances. Large pantry and laundry/mudroom located on the main floor. Formal dining room with an adjacent gorgeous 2 story marble foyer with custom winding staircase to 2nd floor walkway overlooking the great room ! Master bedroom suite located on the main floor with 2 walk in custom closets, full bathroom with large double tiled shower, skylights, double vanity with granite countertops and separate toilet room. Office/study located on main floor, additional 2 bedrooms w/hardwood flooring and 2 full bathrooms located on the 2nd floor and to finish it off, beautiful paver sidewalks and patio with firepit ! Ready for those summer nights ! Owner/Agent
Location
State CT
County Tolland
Zoning R-1
Rooms
Basement Full With Hatchway
Interior
Interior Features Auto Garage Door Opener, Cable - Pre-wired, Humidifier, Open Floor Plan
Heating Hot Air, Zoned
Cooling Ceiling Fans, Central Air
Fireplaces Number 1
Exterior
Exterior Feature Garden Area, Gutters, Patio, Porch-Enclosed, Sidewalk, Stone Wall, Underground Utilities
Parking Features Attached Garage
Garage Spaces 3.0
Waterfront Description Not Applicable
Roof Type Asphalt Shingle
Building
Lot Description Rear Lot, Secluded, Level Lot, Lightly Wooded
Foundation Concrete
Sewer Septic
Water Private Well
Schools
Elementary Schools Per Board Of Ed
High Schools Rham
Read Less
Want to know what your home might be worth? Contact us for a FREE valuation!

Our team is ready to help you sell your home for the highest possible price ASAP
Bought with Alan D. Williams • Williams Realty Services


