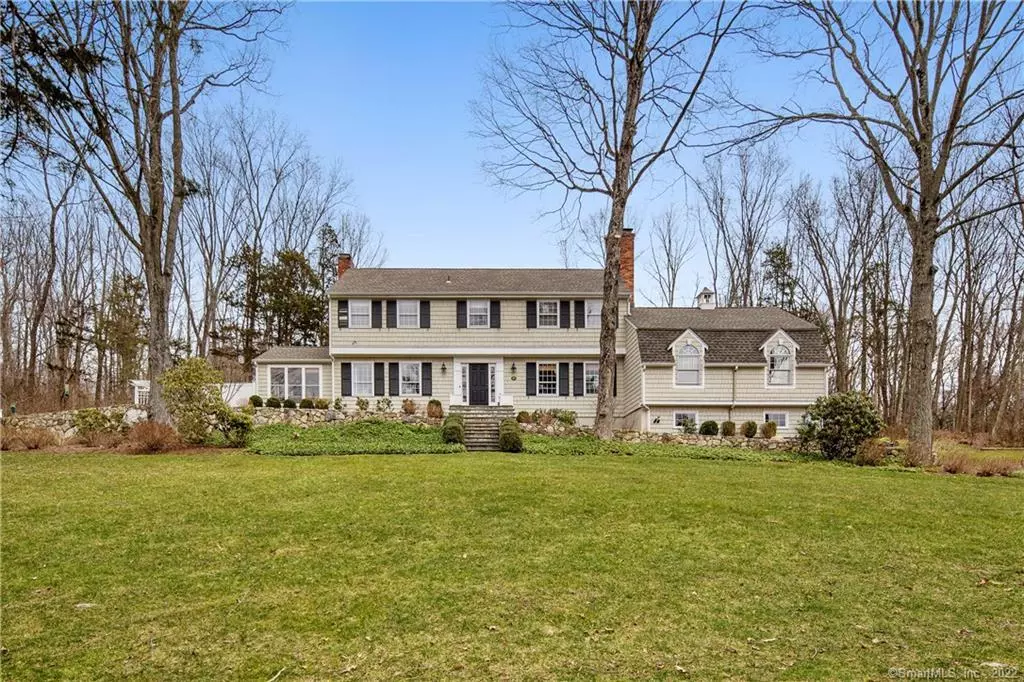$999,900
$939,900
6.4%For more information regarding the value of a property, please contact us for a free consultation.
89 Lyons Plain Road Weston, CT 06883
4 Beds
3 Baths
3,031 SqFt
Key Details
Sold Price $999,900
Property Type Single Family Home
Listing Status Sold
Purchase Type For Sale
Square Footage 3,031 sqft
Price per Sqft $329
MLS Listing ID 170379246
Sold Date 06/01/21
Style Colonial
Bedrooms 4
Full Baths 2
Half Baths 1
Year Built 1969
Annual Tax Amount $15,582
Lot Size 2.000 Acres
Property Description
*****Asking for Highest and Best by Monday, March 22nd at 6:00 PM*******Stately & Classic! Meticulous Lower Weston Colonial; Very close to downtown Westport and exceptionally convenient for commuting. Distinctive stone walled beauty among the perimeter. Offering (4) great sized bedrooms; a master ensuite w/ full walk in & second closet option. Ample closets in every bedroom, full attic w/ pull down stairs & heat insulation cover , hardwood floors & recessed lighting throughout. White & bright marble countertops, a 7 FT kitchen Island w/built in shelving & storage, Subzero refrigerator, beverage refrigerator, Wolf wall oven and range. Fireplaced family room & living room. Great transition from the living room into the 3 season porch leading to the handsome stonewalled, bluestone patio featuring a hot tub and ample space for dining outside! Oil tank replaced 2010, Servco heating & cooling annual service contract, Burnham boiler furnace 2012 & Trane Air Handler 2008; security system present but has not been activated in 25 years; 3 zone Nest mobile app unit thermostats. List of upgrades and service contracts will be provided. Owner has a permit in place with the town of Weston to re-do the master bathroom, expanding the space into the adjacent closet. House to be re-painted in April. If buyer signs contracts prior to then they can choose the color. A lovingly cared for home! Don't miss out!
Location
State CT
County Fairfield
Zoning R
Rooms
Basement Full, Full With Walk-Out
Interior
Interior Features Audio System, Auto Garage Door Opener, Cable - Pre-wired, Security System
Heating Baseboard
Cooling Central Air
Fireplaces Number 2
Exterior
Exterior Feature Deck, French Doors, Gutters, Hot Tub, Lighting, Patio
Parking Features Attached Garage
Garage Spaces 2.0
Waterfront Description Not Applicable
Roof Type Asphalt Shingle
Building
Lot Description Cleared, Sloping Lot
Foundation Concrete
Sewer Septic
Water Private Well
Schools
Elementary Schools Hurlbutt
Middle Schools Weston
High Schools Weston
Read Less
Want to know what your home might be worth? Contact us for a FREE valuation!

Our team is ready to help you sell your home for the highest possible price ASAP
Bought with Debbie Blum • William Raveis Real Estate

