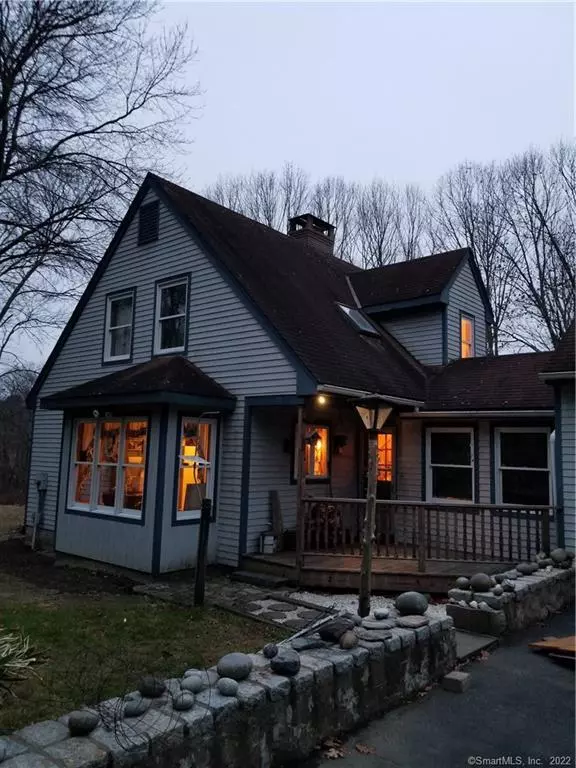$420,000
$425,000
1.2%For more information regarding the value of a property, please contact us for a free consultation.
92 Harrison Lane Bethlehem, CT 06751
3 Beds
2 Baths
1,798 SqFt
Key Details
Sold Price $420,000
Property Type Single Family Home
Listing Status Sold
Purchase Type For Sale
Square Footage 1,798 sqft
Price per Sqft $233
MLS Listing ID 170352913
Sold Date 02/18/21
Style Cape Cod
Bedrooms 3
Full Baths 1
Half Baths 1
Year Built 1987
Annual Tax Amount $6,044
Lot Size 7.770 Acres
Property Description
Incredible country charm on over 7 acres of beautiful land w/privacy and where wildlife abounds. This charming cape was custom built mostly from the land by the owner, a master craftsman, as you will see once you visit. The workmanship and talent show throughout with wide planked Ash and Oak floors, beautiful raised panel oak cabinetry, parquet floor and decorative ceiling beams in the kitchen. This is not your cookie cutter home by any means. 2x6 exterior walls for additional insulation, flat stone fireplace with amethyst crystal inlaid, wood stove area with brick fire wall, while sitting room enjoys a cobblestone wall with french doors leading out to your deck, which overlooks the property where you can enjoy the sunsets or walk out to your fire pit for s'mores. The balcony over the sitting room continue the cobblestone wall and has two hand painted stained glass windows. Basement has higher ceilings for storage or equipment. Over sized 2 car garage piped for a wood stove. Other buildings on the property are a large barn with half loft, woodshed, and a storage shed that was previously a chicken coop. Was once a horse property. Year-round brook at the back of the property. All property is staked with either metal or wood posts. Make this your private oasis. Less than half an hour to I84, Waterbury, Southbury, under 1 hour to Hartford and less than 1 and a half hours to White Plains.
Location
State CT
County Litchfield
Zoning R-1
Rooms
Basement Full, Full With Hatchway, Unfinished, Concrete Floor, Interior Access, Storage
Interior
Interior Features Cable - Available
Heating Hot Air, Wood/Coal Stove
Cooling Ceiling Fans
Fireplaces Number 1
Exterior
Exterior Feature Barn, Deck, Fruit Trees, Gutters, Lighting, Porch, Shed, Stone Wall, Underground Utilities
Garage Attached Garage, Barn, Paved
Garage Spaces 2.0
Waterfront Description Brook
Roof Type Asphalt Shingle
Building
Lot Description Rear Lot, Farm Land, Dry, Secluded, Level Lot, Treed
Foundation Concrete
Sewer Septic
Water Private Well
Schools
Elementary Schools Per Board Of Ed
Middle Schools Per Board Of Ed
High Schools Per Board Of Ed
Read Less
Want to know what your home might be worth? Contact us for a FREE valuation!

Our team is ready to help you sell your home for the highest possible price ASAP
Bought with Kim-Mai Mahon • William Raveis Real Estate


