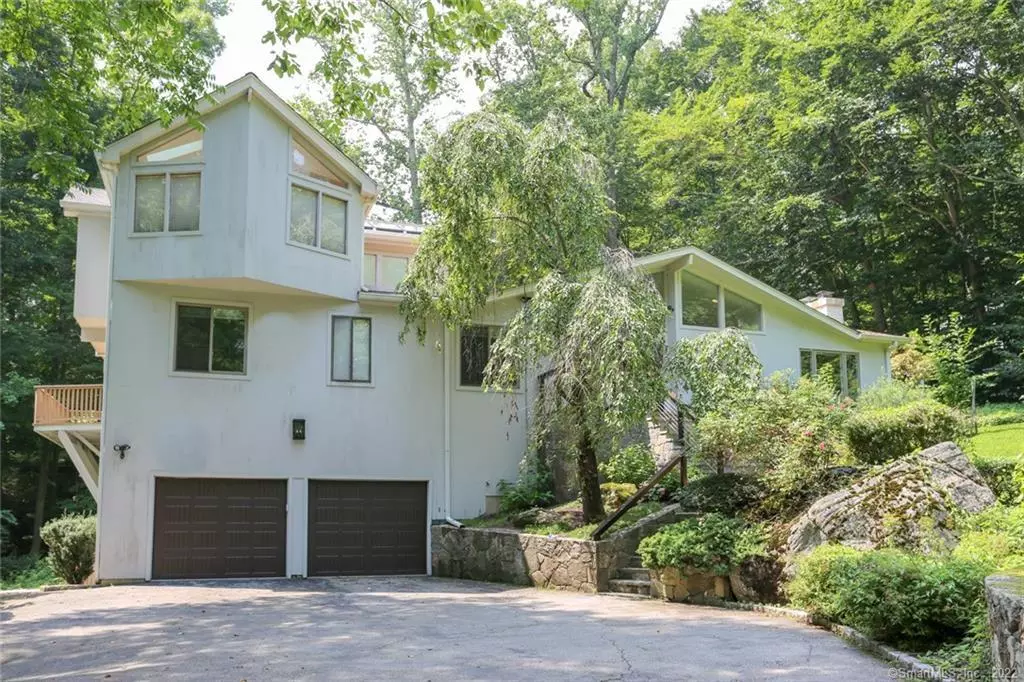$950,000
$885,000
7.3%For more information regarding the value of a property, please contact us for a free consultation.
142 Old Long Ridge Road Stamford, CT 06903
4 Beds
4 Baths
3,901 SqFt
Key Details
Sold Price $950,000
Property Type Single Family Home
Listing Status Sold
Purchase Type For Sale
Square Footage 3,901 sqft
Price per Sqft $243
MLS Listing ID 170484393
Sold Date 07/11/22
Style Contemporary
Bedrooms 4
Full Baths 4
Year Built 1977
Annual Tax Amount $12,352
Lot Size 1.010 Acres
Property Description
Style, warmth, plenty of space and sunlight await you in this four-bedroom and four-bath contemporary house, sitting away from the road at the end of a beautifully landscaped lane. The double doors lead through the entry foyer past a convenient mudroom with a broom closet into a spacious open area boasting vaulted ceilings and a wall of windows. A stunning new kitchen with stainless steel appliances, induction cooktop, granite countertops, designer light fixtures, and a large center island is open to a dining room with sliders to a private deck. The adjacent family room with custom built-ins, a sitting area, and a fireplace offers comfortable living and easy entertaining. Three spacious bedrooms with custom closets and two bathrooms are on the main level. The floor plan is flexible: the bedroom with an onsite bath can serve as a primary, or you may choose a luxurious second-floor master suite with a balcony, a spa-like bath, and amazing closets. The lower level offers versatile space, a full bath, a recently added sauna, and access to a two-car garage. The residence features new windows, hardwood floors, remote temperature control, solar-powered skylights, and blinds. It is wired for a remote access security system. Enjoy nature's views, lush lawns, rocks formations, tranquil waterfall in every direction from every window. Come to see it soon! HIGHEST&BEST BY NOON Tuesday Apr 26
Location
State CT
County Fairfield
Zoning RA1
Rooms
Basement Walk-out
Interior
Interior Features Auto Garage Door Opener, Cable - Pre-wired, Open Floor Plan, Sauna, Security System
Heating Hot Air
Cooling Central Air
Fireplaces Number 1
Exterior
Exterior Feature Deck, Garden Area, Gutters, Lighting, Underground Sprinkler
Parking Features Attached Garage
Garage Spaces 2.0
Waterfront Description Brook,Beach Rights
Roof Type Asphalt Shingle
Building
Lot Description Rear Lot, Water View
Foundation Concrete
Sewer Septic
Water Public Water Connected
Schools
Elementary Schools Roxbury
Middle Schools Cloonan
High Schools Westhill
Read Less
Want to know what your home might be worth? Contact us for a FREE valuation!

Our team is ready to help you sell your home for the highest possible price ASAP
Bought with Charles Murray • Berkshire Hathaway NE Prop.

