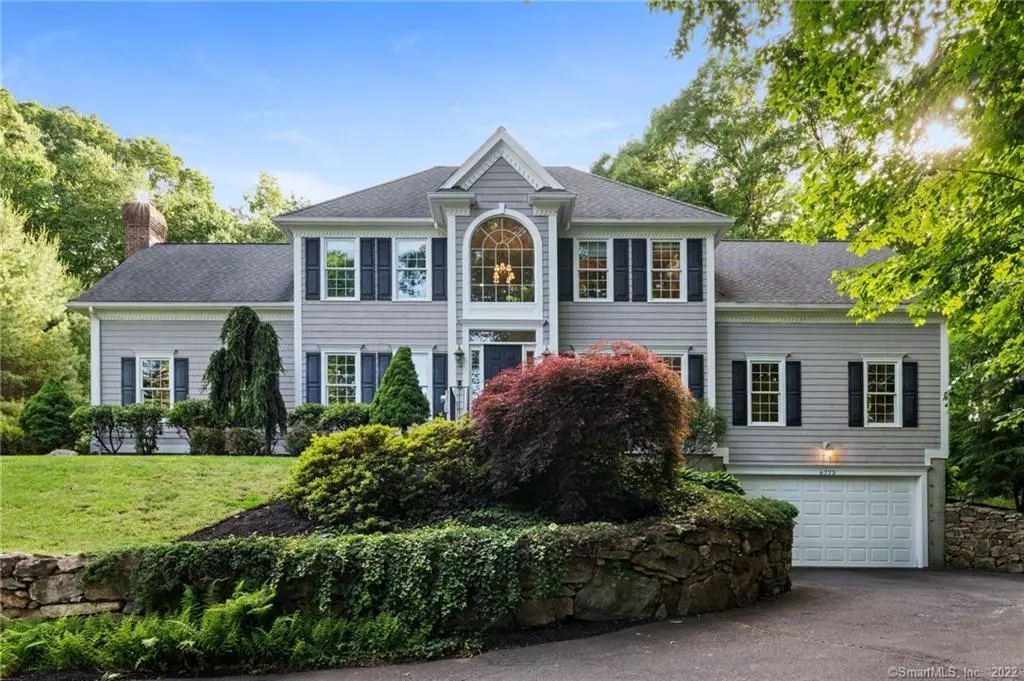$750,000
$749,900
For more information regarding the value of a property, please contact us for a free consultation.
6773 Main Street Trumbull, CT 06611
4 Beds
4 Baths
3,004 SqFt
Key Details
Sold Price $750,000
Property Type Single Family Home
Listing Status Sold
Purchase Type For Sale
Square Footage 3,004 sqft
Price per Sqft $249
MLS Listing ID 170493069
Sold Date 08/05/22
Style Colonial
Bedrooms 4
Full Baths 3
Half Baths 1
Year Built 2006
Annual Tax Amount $13,481
Lot Size 0.710 Acres
Property Description
Welcome home to 6773 Main Street in northwestern Trumbull's Tashua neighborhood! This modern Colonial possesses the eye-pleasing classic form and the modern function needed for daily living. The two-story foyer is outfitted with bordered herringbone hardwoods. Crisp multi-level colonial coffered moulding and paneled trim give the formal dining room an elegant air. The ultra-functional eat-in kitchen features 42" trimmed cabinets, granite counters, tumbled travertine backsplash, stainless steel appliances, double oven and double sink, with a view of the private backyard and access to a huge deck. Make multigenerational living or extended guest stays a breeze with one of two Primary Suites, located on the first floor and equipped with a walk-in closet and generous full bath w/ dual vanity, soaking tub, and walk-in shower. Heading back through the kitchen and into the foyer, you'll find the office w/ double wide entryway, chair rail, and French doors that allow a view into the living room w/o all the noise. The living room spans the entire depth of the house, and vaulted ceilings and stone hearth make for a comfortable space to unwind at the end of the day. Access the office, 1st floor powder room, and deck from here. The 2nd story Primary Suite occupies an entire wing of the 2nd story. With vaulted ceilings, a private view, huge walk-in w/ custom shelving system, and full bath to rival that of the 1st floor Primary, you'll enjoy having all of the space w/o being too far...
Location
State CT
County Fairfield
Zoning A
Rooms
Basement Full, Unfinished, Garage Access
Interior
Interior Features Auto Garage Door Opener, Cable - Pre-wired, Humidifier, Security System
Heating Hot Air
Cooling Ceiling Fans, Central Air
Fireplaces Number 1
Exterior
Exterior Feature Deck, Gutters
Parking Features Under House Garage
Garage Spaces 2.0
Waterfront Description Not Applicable
Roof Type Asphalt Shingle
Building
Lot Description Secluded, Level Lot, Lightly Wooded, Professionally Landscaped
Foundation Concrete
Sewer Public Sewer Connected
Water Private Well
Schools
Elementary Schools Per Board Of Ed
High Schools Per Board Of Ed
Read Less
Want to know what your home might be worth? Contact us for a FREE valuation!

Our team is ready to help you sell your home for the highest possible price ASAP
Bought with Donna Zorzy • William Raveis Real Estate

