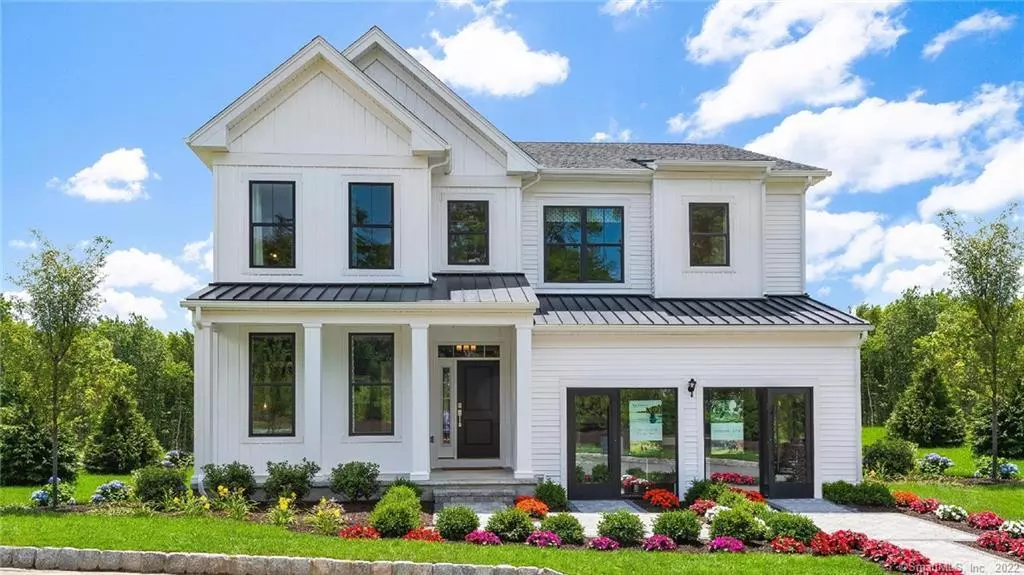$1,097,995
$1,299,995
15.5%For more information regarding the value of a property, please contact us for a free consultation.
1 Enclave Drive #1 Trumbull, CT 06611
3 Beds
4 Baths
3,421 SqFt
Key Details
Sold Price $1,097,995
Property Type Condo
Sub Type Condominium
Listing Status Sold
Purchase Type For Sale
Square Footage 3,421 sqft
Price per Sqft $320
MLS Listing ID 170498843
Sold Date 11/23/22
Style Single Family Detached
Bedrooms 3
Full Baths 3
Half Baths 1
HOA Fees $295/mo
Year Built 2022
Property Sub-Type Condominium
Property Description
DON'T JUST LIVE IN THE BEST HOME ON THE BLOCK, LIVE IN THE BEST HOME OF YOUR LIFE! Our furnished model home is now for sale! The Saybrook Modern Farmhouse is perfect for entertaining but with the functionality to raise your family. Included are all the latest curated finishes selected with forward thinking design and professionally decorated with exquisite details. The kitchen boasts a spacious island, farm sink and stainless steel appliances. The soaring two-story great room features beautiful mill-work on the walls as well as a dramatic open-beam ceiling with hardwood insets that match the floor. Upstairs is the loft with a window seat and built in shelves that will be your favorite place to read. The primary bedroom suite also features beautiful mill-work on the walls, a seating area, magnificent king-sized bed, walk-in closet with a designer closet system and the en suite bath includes a large seated shower, free-standing tub, mosaic tiles on the walls as well as the shower. Entertainment central is on the lower level which includes a furnished media room, with movie screen, projector, speaker system, a full bath and a lounge with wet bar and wine refrigerator. Take the party outside: with the furnished outdoor living room off the kitchen with a firepit and, expanded paver patio. This home includes thoughtful details like lighting placement, crown molding, beautiful wallpaper, and generous seating in all rooms. The home of your dream awaits!
Location
State CT
County Fairfield
Zoning Open Space Dev
Rooms
Basement Fully Finished, Heated, Cooled, Concrete Floor, Hatchway Access
Interior
Interior Features Audio System, Auto Garage Door Opener, Cable - Pre-wired, Open Floor Plan, Security System
Heating Hot Air
Cooling Central Air, Zoned
Exterior
Exterior Feature Patio
Parking Features Attached Garage
Garage Spaces 2.0
Waterfront Description Not Applicable
Building
Lot Description Level Lot
Sewer Public Sewer Connected, Public Sewer In Street
Water Public Water Connected, Public Water In Street
Level or Stories 3
Schools
Elementary Schools Per Board Of Ed
Middle Schools Per Board Of Ed
High Schools Per Board Of Ed
Others
Pets Allowed Yes
Read Less
Want to know what your home might be worth? Contact us for a FREE valuation!

Our team is ready to help you sell your home for the highest possible price ASAP
Bought with Kathy Childs • Thomas Jacovino

