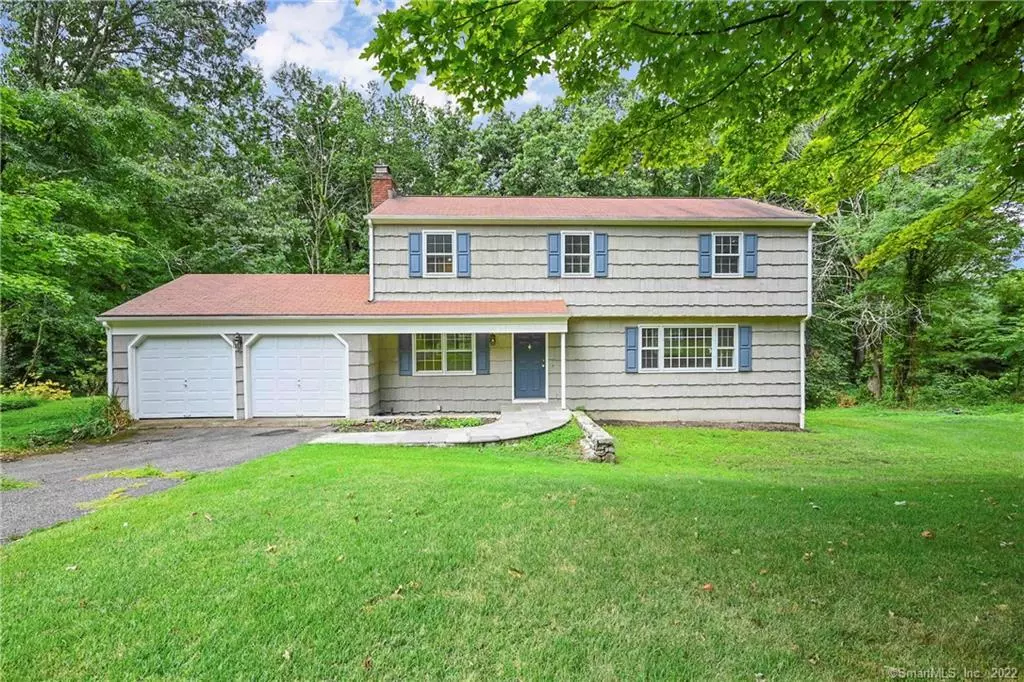$480,000
$495,000
3.0%For more information regarding the value of a property, please contact us for a free consultation.
7 Hearthstone Drive Bethel, CT 06801
4 Beds
4 Baths
2,440 SqFt
Key Details
Sold Price $480,000
Property Type Single Family Home
Listing Status Sold
Purchase Type For Sale
Square Footage 2,440 sqft
Price per Sqft $196
Subdivision Yes
MLS Listing ID 170513530
Sold Date 02/01/23
Style Colonial
Bedrooms 4
Full Baths 3
Half Baths 1
Year Built 1974
Annual Tax Amount $7,954
Lot Size 0.730 Acres
Property Description
Chimney Heights Colonial, Over 2400 sq ft. 4 Bedrooms, 3.5 baths. Connected to Town Sewers, Assessment has been paid in full. Main level offers entrance foyer, large living rm & Dining Rm, crown moldings, family rm with wood burning fireplace all with hardwood floors*. Half bath with tile floor. also on the main level is the Eat-in kitchen with Granite counters & tile floors, large window overlooking wooded private yard. Upstairs offers 4 spacious bedrooms including the main bedroom with new carpet recently installed and full bath, 3 additional bedrooms 2 also with new carpet. 2nd full bath off the hall, all freshly painted. The lower level offers a beautiful finished playroom nicely finished with vinyl wood flooring, windows and walk out to the yard. the lower level also offers a 3rd Full bath & large utility rm with laundry and room for workshop. This home is set on a beautiful partially wooded private .73 acre lot in a great neighborhood. Great commute, convenient to I-84, I-684, Rt 7 & Rt 25. SELLER IS LOOKING FOR AN OFFER
Location
State CT
County Fairfield
Zoning R-30
Rooms
Basement Full With Walk-Out, Fully Finished, Interior Access, Walk-out, Liveable Space, Sump Pump
Interior
Heating Baseboard
Cooling None
Fireplaces Number 1
Exterior
Exterior Feature Sidewalk
Parking Features Attached Garage
Garage Spaces 2.0
Waterfront Description Not Applicable
Roof Type Asphalt Shingle
Building
Lot Description In Subdivision, Lightly Wooded, Sloping Lot
Foundation Concrete
Sewer Public Sewer Connected
Water Public Water Connected
Schools
Elementary Schools Per Board Of Ed
Middle Schools Bethel
High Schools Bethel
Read Less
Want to know what your home might be worth? Contact us for a FREE valuation!

Our team is ready to help you sell your home for the highest possible price ASAP
Bought with Daniele Amelia • Global Realty


