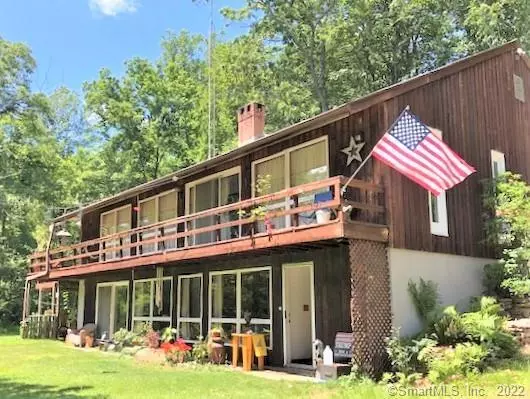$293,000
$335,000
12.5%For more information regarding the value of a property, please contact us for a free consultation.
170 Stevenstown Road Deep River, CT 06417
3 Beds
3 Baths
1,728 SqFt
Key Details
Sold Price $293,000
Property Type Single Family Home
Listing Status Sold
Purchase Type For Sale
Square Footage 1,728 sqft
Price per Sqft $169
MLS Listing ID 170434467
Sold Date 03/03/23
Style Ranch
Bedrooms 3
Full Baths 3
Year Built 1981
Annual Tax Amount $6,502
Lot Size 10.850 Acres
Property Description
Open & spacious ranch home set off the main road in need of updating & cleanout, but offers great potential. Subject to Probate & DSS Approval. House Sold "As Is" condition. Most contents inside & outside may stay. Cars & boats might not stay. Buyer to do their "Do Diligence" before submitting an offer. There is a possibility for an interior lot with a special permit per Planning & Zoning. Again, buyer would have to do their "Do Diligence" to confirm. Please see attachments with restrictions & deeds. There appears to be a central a/c unit outside, but unsure of its condition. There is also an oil tank outside. Unsure if it in use. The propane tank services the cooktop & the water heater. The fieldcard indicates there are 7 rooms, 3 bedrooms & 3 baths, & the lower level is partially finished (600 sf rec room is on the fieldcard however more appears to be semi-finished). The main living floor offers a spacious living/dining room concept with a wood stove & a galley kitchen. The living room/dining room offers an abundance of windows overlooking the private yard & a wrap around deck. The master bedroom has a full bath & a walk in closet along with 2 additional bedrooms plus another full bath. There is a spacious mud/laundry room with white cabinetry. The lower level has a full bath along with a 3 additional rooms, a wood stove plus a work shop area & storage room. Additional features are a 2 car att. carport w/access & an outdoor shed. 52 of an acre appears to be
Location
State CT
County Middlesex
Zoning R80
Rooms
Basement Full With Walk-Out, Partially Finished
Interior
Heating Other
Cooling Central Air
Exterior
Exterior Feature Deck
Garage Carport
Waterfront Description Not Applicable
Roof Type Asphalt Shingle
Building
Lot Description Some Wetlands, Level Lot, Treed
Foundation Concrete
Sewer Septic
Water Private Well
Schools
Elementary Schools Per Board Of Ed
High Schools Per Board Of Ed
Read Less
Want to know what your home might be worth? Contact us for a FREE valuation!

Our team is ready to help you sell your home for the highest possible price ASAP
Bought with Al Chiarito • Chiarito Real Estate LLC


