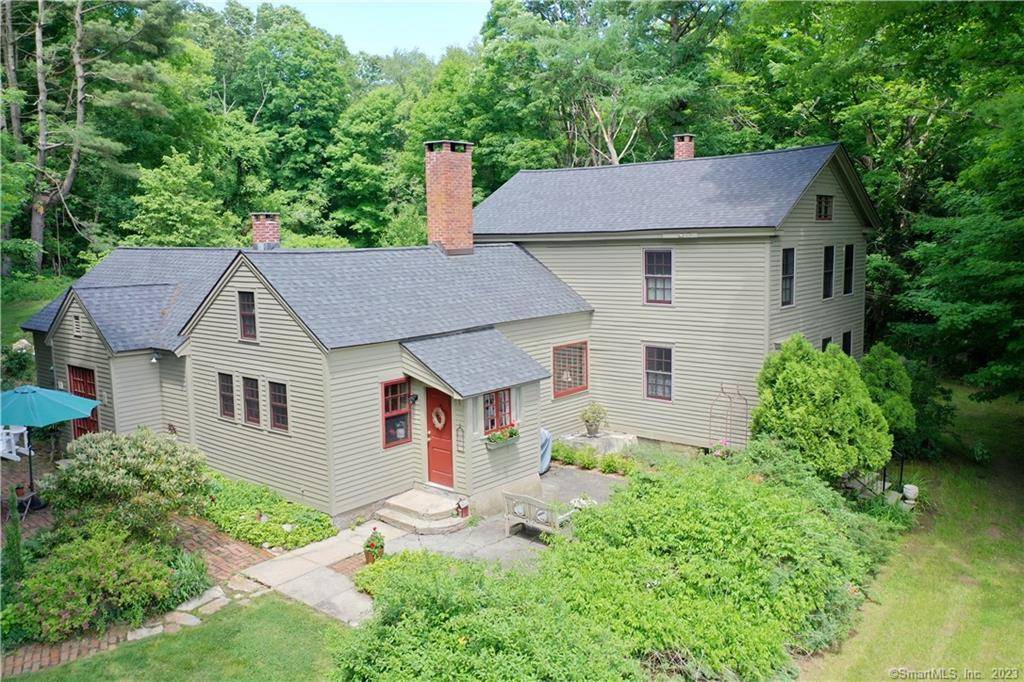$552,000
$575,000
4.0%For more information regarding the value of a property, please contact us for a free consultation.
107 Cheshire Road Bethany, CT 06524
3 Beds
2 Baths
2,573 SqFt
Key Details
Sold Price $552,000
Property Type Single Family Home
Listing Status Sold
Purchase Type For Sale
Square Footage 2,573 sqft
Price per Sqft $214
MLS Listing ID 170545930
Sold Date 04/14/23
Style Colonial,Antique
Bedrooms 3
Full Baths 2
Year Built 1837
Annual Tax Amount $7,683
Lot Size 2.300 Acres
Property Description
Antique, 1837 Colonial home with original beams, wide plank flooring and authentic period details. In addition, updated thermal windows, three rebuilt chimneys, two furnaces and a new 5 BR septic preserve the charm with modern living. The working fireplaces in the kitchen and living room along with a spacious dining room with two sets of French doors, create an inviting atmosphere for entertaining. The main floor also includes a den/office with built-in bookcases and cabinets and a large bedroom with separate dressing room, both with decorative fireplaces. The second-floor bedroom suite with direct bathroom access includes a work/sitting area and a private deck. An additional bedroom and bonus room are also on the second floor. The 2,000 sq ft barn has been updated to include workrooms, storage areas, 3-car parking and a 20'x40' heated loft. This large loft area with historic windows and beams is perfect for an art studio, home business, yoga class, home theater and entertaining. The landscape has mature plantings creating privacy while still including two cleared, level fields. There are three separate patios, two decks, a hot tub, and perennial gardens well laid out on 2.3 acres. Enjoy a restored home in a lovely rural community.
Location
State CT
County New Haven
Zoning R-65
Rooms
Basement Full, Partial With Hatchway
Interior
Interior Features Auto Garage Door Opener, Cable - Available
Heating Hot Air
Cooling Window Unit
Fireplaces Number 2
Exterior
Exterior Feature Barn, Deck, French Doors, Garden Area, Grill, Hot Tub, Lighting, Patio, Stone Wall
Parking Features Barn
Garage Spaces 3.0
Waterfront Description Not Applicable
Roof Type Asphalt Shingle
Building
Lot Description Lightly Wooded
Foundation Concrete, Stone
Sewer Septic
Water Private Well
Schools
Elementary Schools Bethany Community
Middle Schools Amity
High Schools Amity Regional
Read Less
Want to know what your home might be worth? Contact us for a FREE valuation!

Our team is ready to help you sell your home for the highest possible price ASAP
Bought with Paul Kopchak • YellowBrick Real Estate LLC

