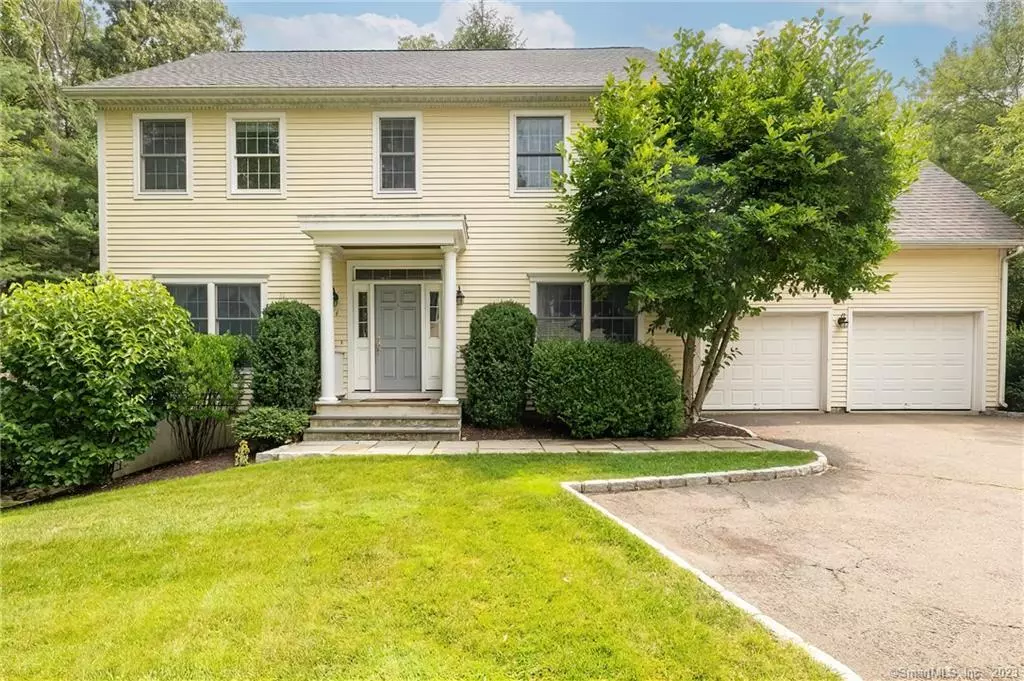$970,000
$1,070,000
9.3%For more information regarding the value of a property, please contact us for a free consultation.
14 Crowne Pond Lane #14 Wilton, CT 06897
4 Beds
3 Baths
3,290 SqFt
Key Details
Sold Price $970,000
Property Type Single Family Home
Listing Status Sold
Purchase Type For Sale
Square Footage 3,290 sqft
Price per Sqft $294
MLS Listing ID 170583413
Sold Date 09/15/23
Style Colonial
Bedrooms 4
Full Baths 2
Half Baths 1
HOA Fees $308/mo
Year Built 1999
Annual Tax Amount $13,838
Lot Size 0.601 Acres
Property Description
The best of everything awaits in the fabulous downtown Crowne Pond community of 26 beautiful colonial style detached single family homes and units. The small enclave of homes enjoy public water and public sewer services, lovely maintained property with gardens and stone walls and close proximity to everything Wilton has to offer. Inside discover a wonderful floor plan with high ceilings and light filled staircase. Classic and lovely living room and dining room create warmth and easy flow to the eat-in kitchen boasting stainless steel appliances, granite countertops, beverage bar, huge pantry and access to the heated 2 car garage. Centered between the kitchen and family room find a cozy 2-sided gas fireplace. Upstairs the luxurious primary suite is huge with jacuzzi tub and spacious California closets. 3 more Bedrooms with full bath and laundry complete this level. Comfortable large finished lower level is perfect for family room, playroom, or office. Tree lined private back patio has propane hook up for easy outdoor grilling. Plus NEW ROOF in 2021 and leaf guard gutters. Walk out your door to the path to Metro North train station, easy commute and access to all commuting routes by car! Shops, parks and recreation, one of CTs top rated school systems, and all the amenities within a short walk or drive make this a perfect pick. Monthly maintenance fee is $308 includes all grounds care, plowing, and road maintenance. City Water & City Sewer.
Location
State CT
County Fairfield
Zoning DRD
Rooms
Basement Full With Walk-Out, Fully Finished, Heated, Cooled, Storage
Interior
Interior Features Auto Garage Door Opener, Cable - Available, Security System
Heating Hot Air, Zoned
Cooling Central Air
Fireplaces Number 1
Exterior
Exterior Feature Garden Area, Patio, Stone Wall
Parking Features Attached Garage, Driveway, Paved
Garage Spaces 2.0
Waterfront Description Not Applicable
Roof Type Asphalt Shingle
Building
Lot Description On Cul-De-Sac, In Subdivision
Foundation Concrete
Sewer Public Sewer Connected
Water Public Water Connected
Schools
Elementary Schools Miller-Driscoll
Middle Schools Middlebrook
High Schools Wilton
Read Less
Want to know what your home might be worth? Contact us for a FREE valuation!

Our team is ready to help you sell your home for the highest possible price ASAP
Bought with Kimberly Burke • Berkshire Hathaway NE Prop.

