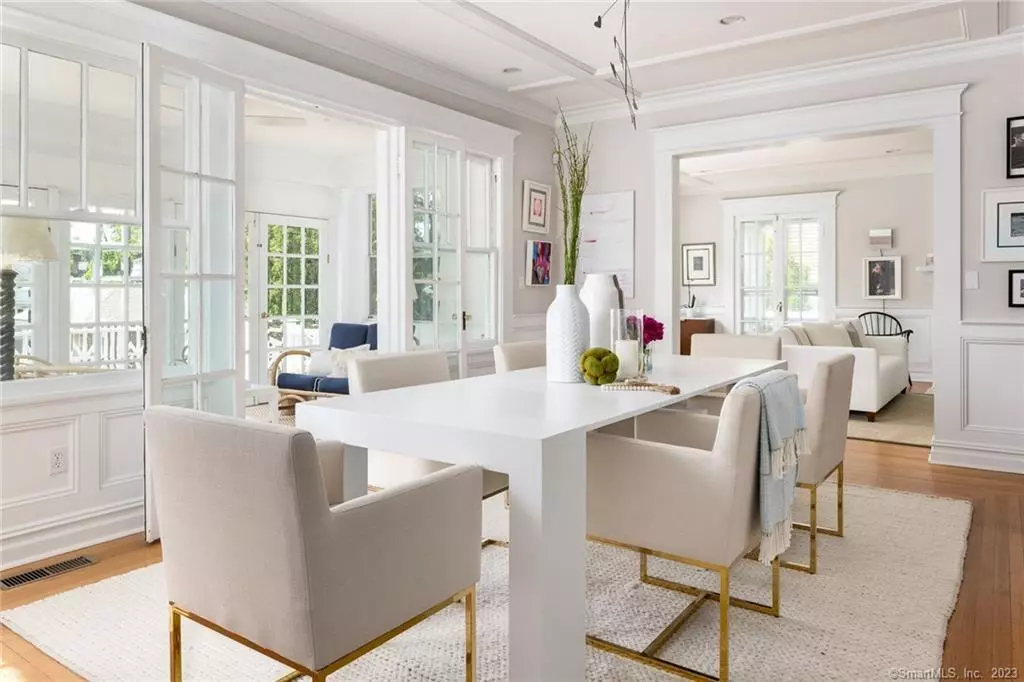$2,075,000
$2,095,000
1.0%For more information regarding the value of a property, please contact us for a free consultation.
2658 Boston Post Road Darien, CT 06820
5 Beds
5 Baths
5,534 SqFt
Key Details
Sold Price $2,075,000
Property Type Single Family Home
Listing Status Sold
Purchase Type For Sale
Square Footage 5,534 sqft
Price per Sqft $374
MLS Listing ID 170573658
Sold Date 10/03/23
Style Colonial,Victorian
Bedrooms 5
Full Baths 4
Half Baths 1
Year Built 1911
Annual Tax Amount $19,007
Lot Size 0.560 Acres
Property Description
Sea breezes and colorful flower beds greet you as at this majestic property with timeless elegance and modern amenities. This spacious five-bedroom estate has been handsomely renovated to offer the luxuries of today's lifestyle while preserving the historical integrity of early 1900 architecture. Graced with water views from just about every room, the thoughtful floorplan, ideal for entertaining, offers bright and brilliant rooms with high ceilings and original detailed molding throughout. State of the art Chef's kitchen complete with Blue Star range, oversized island and breakfast area lead to the formal dining room where French doors invite you to a sunroom wrapped in bevel paned windows that you'll never want to leave. Rounding out this first floor is the front to back living room with fireplace and access to the covered porch through a pair of French doors. Upstairs is the dreamy primary suite with marble bathroom, large walk-in closet and walk out balcony. Four additional bedrooms with ample space and generous closets are found on the second and third floors. Don't' miss the secret coat and luggage closets! The lower level offers generous space for great room, office, and gym. Beautifully designed with its charming porte-cochere, private balcony, expansive deck, covered porch and widows walk on over half an acre gives way to a shared right of way access to the water. Your fun filled summer awaits you at 2658 Boston Post Road.
Location
State CT
County Fairfield
Zoning R13
Rooms
Basement Full, Full With Walk-Out, Fully Finished
Interior
Interior Features Cable - Pre-wired
Heating Hot Air
Cooling Central Air
Fireplaces Number 1
Exterior
Exterior Feature Balcony, Covered Deck, Garden Area, Gutters, Porch, Shed
Parking Features Detached Garage, Paved
Garage Spaces 2.0
Waterfront Description Access,Water Community,Beach Rights,Walk to Water
Roof Type Asphalt Shingle
Building
Lot Description Water View, Level Lot, Professionally Landscaped
Foundation Concrete
Sewer Public Sewer In Street
Water Public Water In Street
Schools
Elementary Schools Hindley
Middle Schools Middlesex
High Schools Darien
Read Less
Want to know what your home might be worth? Contact us for a FREE valuation!

Our team is ready to help you sell your home for the highest possible price ASAP
Bought with Keiley Fuller • Compass Connecticut, LLC

