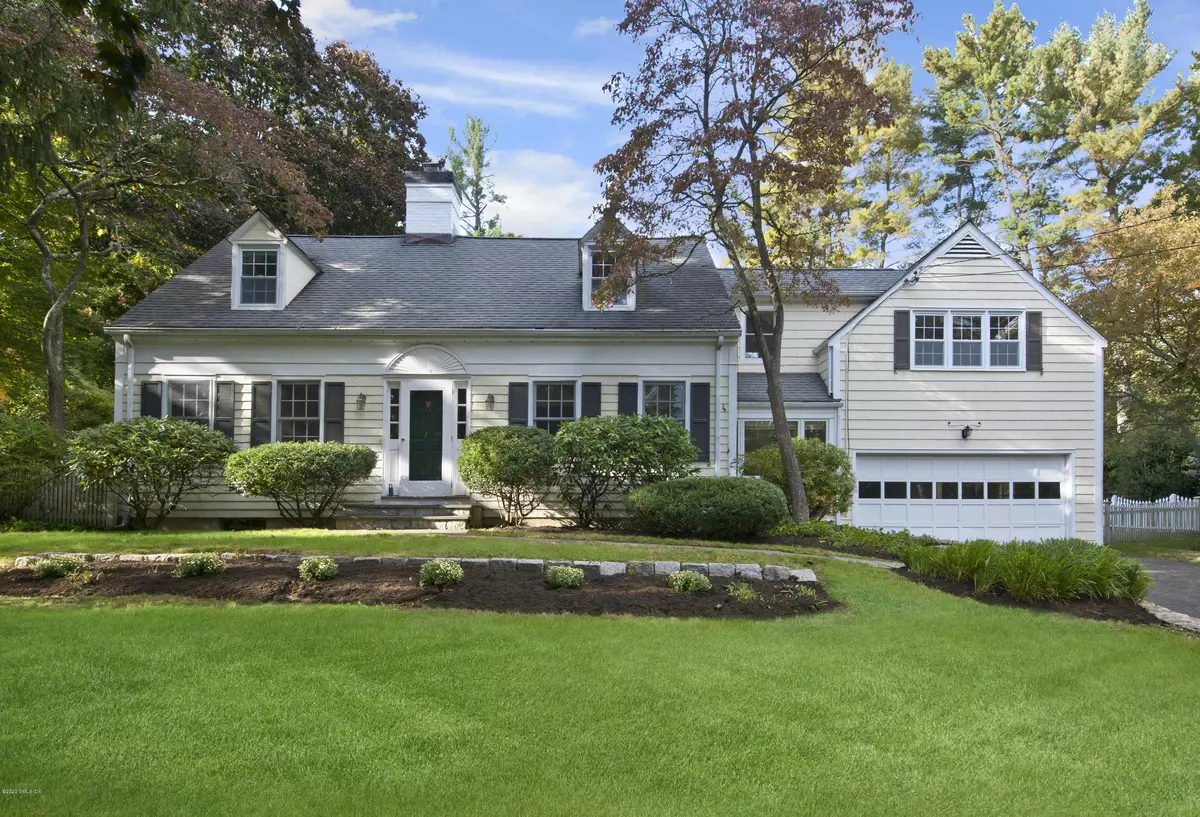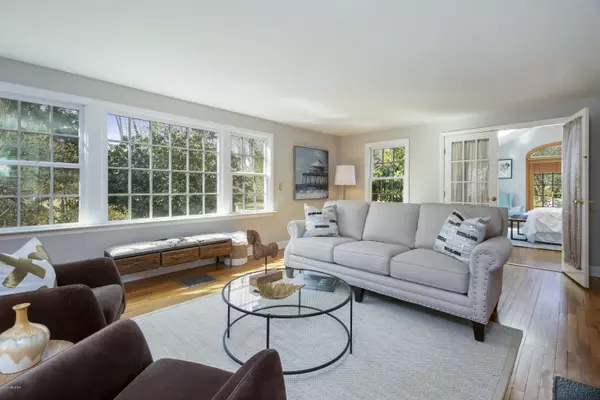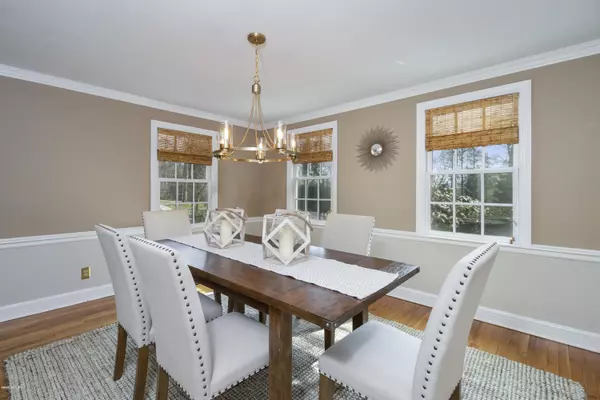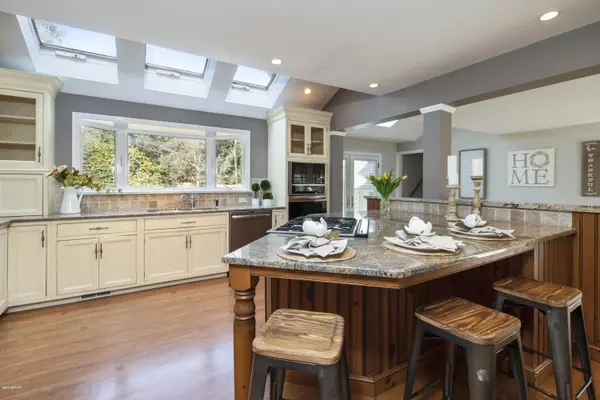$1,075,000
$1,075,000
For more information regarding the value of a property, please contact us for a free consultation.
17 Richmond DR Darien, CT 06820
4 Beds
3 Baths
2,822 SqFt
Key Details
Sold Price $1,075,000
Property Type Single Family Home
Sub Type Single Family Residence
Listing Status Sold
Purchase Type For Sale
Square Footage 2,822 sqft
Price per Sqft $380
MLS Listing ID 109022
Sold Date 01/08/21
Style Cape Cod
Bedrooms 4
Full Baths 3
HOA Y/N No
Originating Board Greenwich Association of REALTORS®
Year Built 1944
Annual Tax Amount $12,953
Lot Size 0.650 Acres
Acres 0.65
Property Description
Your perfect suburban home! This freshly painted 4 bedroom 3 bathroom home with an additional studio for an office to work from home or a serene retreat space provides different configurations for any buyer. The first floor features a bright formal living rm with fireplace, formal dining rm, open floor eat in kitchen with built in desk that seamlessly flows to the outside. There is also a 1st fl bedrm and full bath. The 2nd fl features a master bedrm suite with t3 closets and its own staircase. 2 additional oversized bedrms with large closets and full bath complete this level. Level 0.65 acre property, fully fenced private backyard with studio and a shed for additional storage. Close to downtown, highway, and public transportation. A must see!
Location
State CT
County Fairfield
Zoning R-12
Rooms
Other Rooms Shed(s)
Basement Full, Unfinished
Interior
Interior Features Eat-in Kitchen, Kitchen Island
Heating Forced Air, Oil
Cooling Central A/C
Fireplaces Number 1
Fireplace Yes
Exterior
Parking Features Garage Door Opener
Garage Spaces 2.0
Roof Type Asphalt
Porch Terrace
Garage Yes
Building
Lot Description Level
Sewer Public Sewer
Water Public
Architectural Style Cape Cod
Structure Type Wood Siding
Schools
Elementary Schools Out Of Town
Others
Senior Community No
Tax ID 13 13
Read Less
Want to know what your home might be worth? Contact us for a FREE valuation!
Our team is ready to help you sell your home for the highest possible price ASAP





