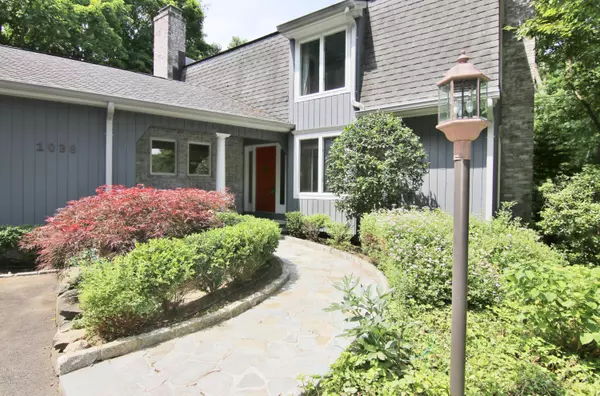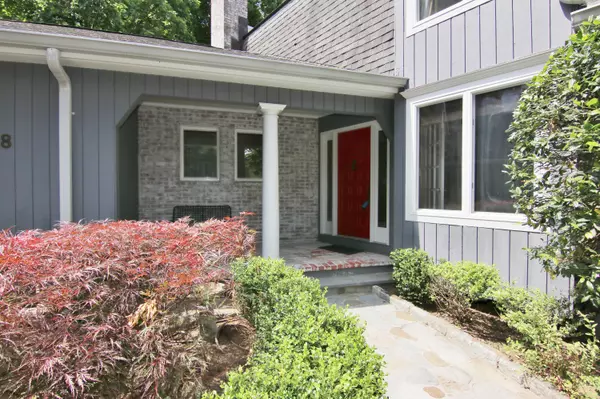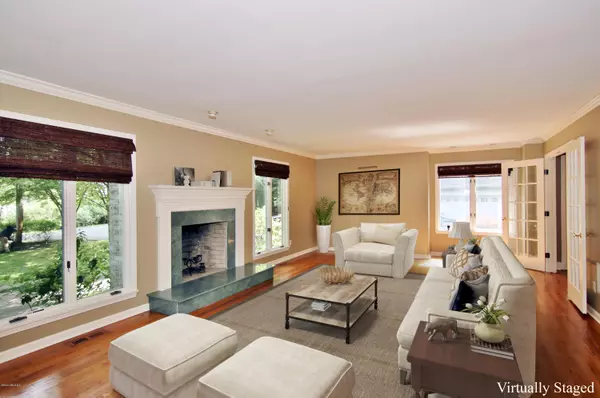$900,000
$939,000
4.2%For more information regarding the value of a property, please contact us for a free consultation.
1038 Westover RD Stamford, CT 06902
4 Beds
3.5 Baths
3,760 SqFt
Key Details
Sold Price $900,000
Property Type Single Family Home
Sub Type Single Family Residence
Listing Status Sold
Purchase Type For Sale
Square Footage 3,760 sqft
Price per Sqft $239
MLS Listing ID 110131
Sold Date 10/08/20
Style Colonial
Bedrooms 4
Full Baths 3
Half Baths 1
HOA Y/N No
Originating Board Greenwich Association of REALTORS®
Year Built 1978
Annual Tax Amount $14,901
Lot Size 1.130 Acres
Acres 1.13
Property Description
Superb Westover Col, splendidly renovated, expanded & upgraded, is a stunning blend of dynamic style, authentic character & sophisticated amenities. On glorious level acre w/circular drive on pvt cul-de-sac of fine homes, it boasts excellent flow, loads of natural light, vltd ceilings, & expansive 2-level deck. Great rm w fpl has vltd ceiling w skylts+antique beams, wet bar+French doors to deck. Custom gourmet EIK has fpl, island, & sliders to deck. Deluxe Master bath boasts air jetted tub, vltd ceiling w skylts & double sink. Charming sunny lg 4th BR w en suite+WI closet. Well-finished LL playrm & office, too. Generator, sprinkler, remote monitor security system, CA closets-new septic '09. Terrific location near Greenwich line, Merritt Pkwy & downtown Stamford.
Location
State CT
County Fairfield
Zoning RA-1
Direction Westover Rd to 1038 - see our signs
Rooms
Basement Finished, Partially Finished
Interior
Interior Features Whirlpool Tub, Eat-in Kitchen, Kitchen Island
Heating Forced Air, Oil
Cooling Central A/C
Fireplaces Number 2
Equipment Generator
Fireplace Yes
Laundry Laundry Room
Exterior
Parking Features Garage Door Opener
Garage Spaces 2.0
Utilities Available Cable Connected
Roof Type Asphalt
Porch Deck
Garage Yes
Building
Lot Description Cul-de-Sac, Level
Sewer Septic Tank
Water Well
Architectural Style Colonial
Structure Type Clapboard
Schools
Elementary Schools Out Of Town
Others
Senior Community No
Tax ID 002 9669
Security Features Security System
Read Less
Want to know what your home might be worth? Contact us for a FREE valuation!
Our team is ready to help you sell your home for the highest possible price ASAP





