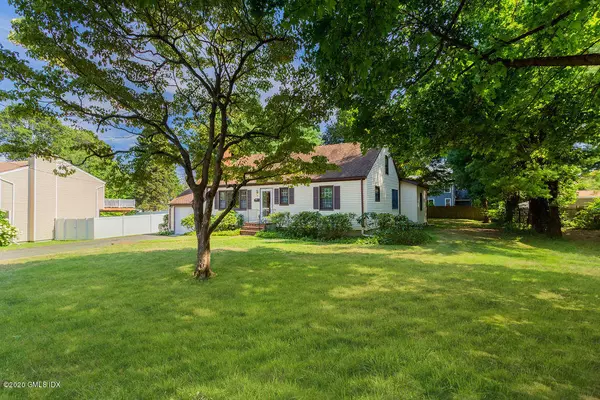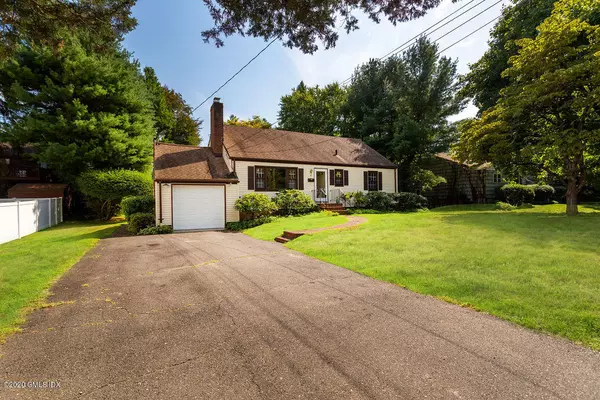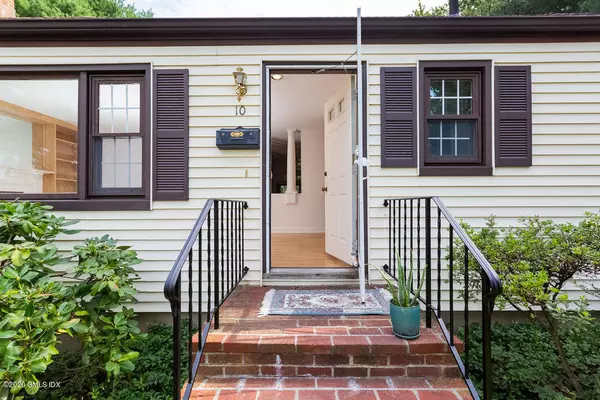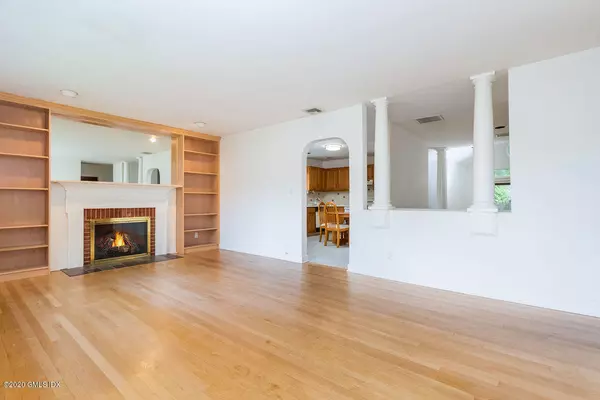$535,000
$525,000
1.9%For more information regarding the value of a property, please contact us for a free consultation.
10 Muriel DR Stamford, CT 06907
4 Beds
2 Baths
1,956 SqFt
Key Details
Sold Price $535,000
Property Type Single Family Home
Sub Type Single Family Residence
Listing Status Sold
Purchase Type For Sale
Square Footage 1,956 sqft
Price per Sqft $273
MLS Listing ID 110898
Sold Date 10/26/20
Style Ranch
Bedrooms 4
Full Baths 2
HOA Y/N No
Originating Board Greenwich Association of REALTORS®
Year Built 1954
Annual Tax Amount $9,370
Lot Size 0.330 Acres
Acres 0.33
Property Description
Make this your very own! Wonderful ranch in charming Springdale with a myriad of possibilities. Traditional cozy living room with built-ins and fireplace flows into kitchen and dining area. Step down into the family room with cathedral ceiling, hardwood floors, flooded with light and views of great backyard & patio. 3 bedrooms with
one additional bedroom now used as a den. Lower level has great potential for finished space and loads of storage. Great Burnham furnace and updated electric.
Present laundry room has vaulted ceiling and closet and could be converted as option into a bedroom. Quiet street with beautiful lot!
Location
State CT
County Fairfield
Zoning OT - Out of Town
Direction Newfield Avenue and left onto Weed Hill. Take left at Hickory Way and first left to Muriel.
Rooms
Basement Partially Finished
Interior
Interior Features Eat-in Kitchen
Heating Combination, Oil
Cooling Central A/C
Fireplaces Number 1
Fireplace Yes
Laundry Laundry Room
Exterior
Garage Spaces 1.0
Roof Type Asphalt
Porch Terrace
Garage Yes
Building
Lot Description Level
Sewer Public Sewer
Water Public
Architectural Style Ranch
Structure Type Aluminum Siding
Schools
Elementary Schools Out Of Town
Others
Senior Community No
Tax ID 003 7647
Read Less
Want to know what your home might be worth? Contact us for a FREE valuation!
Our team is ready to help you sell your home for the highest possible price ASAP





