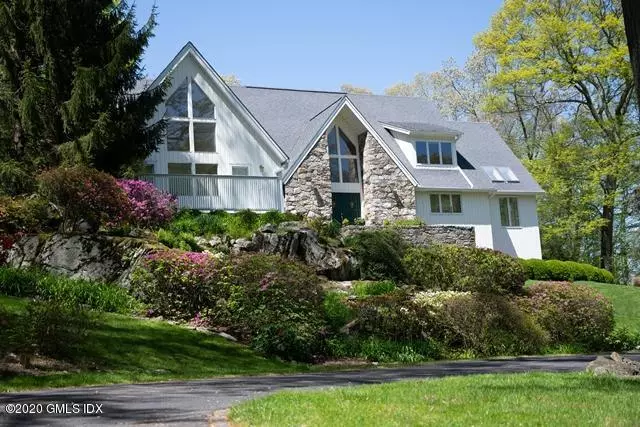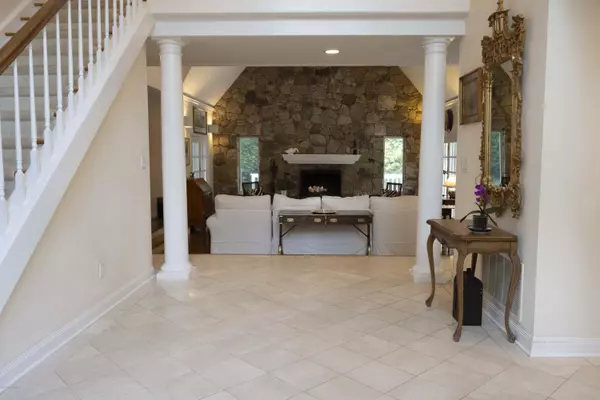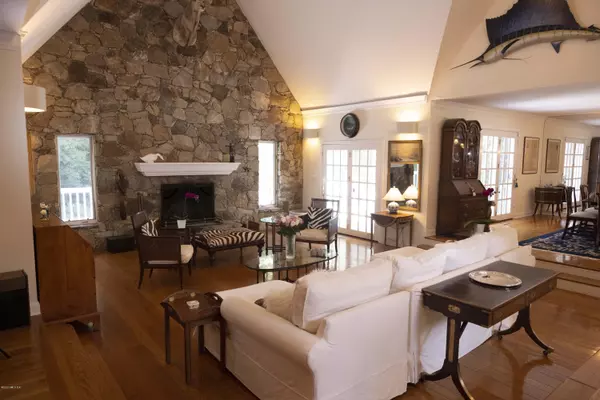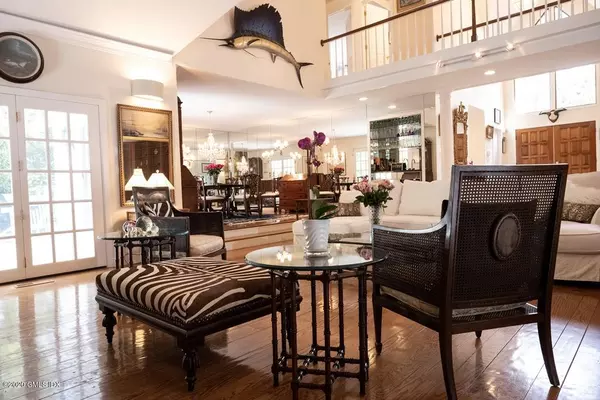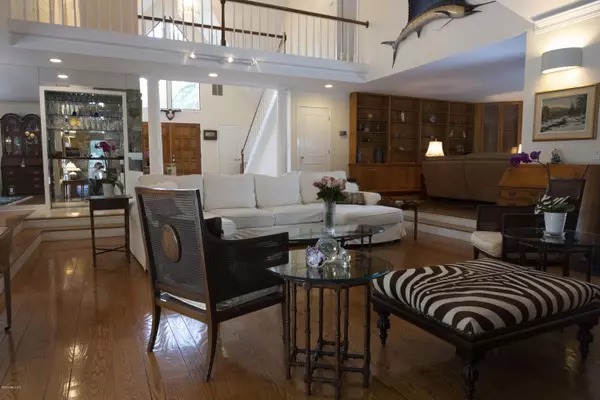$935,000
$899,000
4.0%For more information regarding the value of a property, please contact us for a free consultation.
52 Laurel Ledge CT Stamford, CT 06903
4 Beds
5 Baths
4,107 SqFt
Key Details
Sold Price $935,000
Property Type Single Family Home
Sub Type Single Family Residence
Listing Status Sold
Purchase Type For Sale
Square Footage 4,107 sqft
Price per Sqft $227
MLS Listing ID 111094
Sold Date 10/30/20
Style Contemp
Bedrooms 4
Full Baths 4
Half Baths 2
HOA Y/N No
Originating Board Greenwich Association of REALTORS®
Year Built 1985
Annual Tax Amount $15,746
Lot Size 2.230 Acres
Acres 2.23
Property Description
Enjoy peace & privacy in this dramatic contemporary perfectly sited on a quiet 2.23 acre cul-de-sac. This sophisticated home has vaulted ceilings, large picture windows allowing you to enjoy the natural light & nature while surrounded by your own private oasis with pool/hot tub & gardens. This spacious home with a great open floor plan offering large gourmet eat-in kitchen with island, wine chiller & skylights. Four bedrooms, four baths & 2 half baths. First floor Master bedroom with en-suite, his & hers separate baths complete with sauna & private balcony. Living room with soaring wood burning fireplace, family room with built-ins, formal dining room with wet bar all rooms have french doors leading to wraparound deck. The lower level is finished to be used as a recreation room.
Location
State CT
County Fairfield
Zoning RA-1
Rooms
Basement Partially Finished, Walkout
Interior
Interior Features Sauna, Eat-in Kitchen, Kitchen Island, Pantry, Entrance Foyer
Heating Forced Air, Radiant, Oil
Cooling Central A/C
Fireplaces Number 1
Equipment Generator
Fireplace Yes
Exterior
Exterior Feature Balcony, Rock Garden
Parking Features Garage Door Opener
Garage Spaces 2.0
Utilities Available Propane, Cable Connected
Roof Type Asphalt
Porch Deck
Building
Lot Description Cul-de-Sac
Sewer Septic Tank
Water Well
Architectural Style Contemp
Structure Type Wood Siding
Schools
Elementary Schools Out Of Town
Others
Senior Community No
Tax ID 003 7668
Read Less
Want to know what your home might be worth? Contact us for a FREE valuation!
Our team is ready to help you sell your home for the highest possible price ASAP

