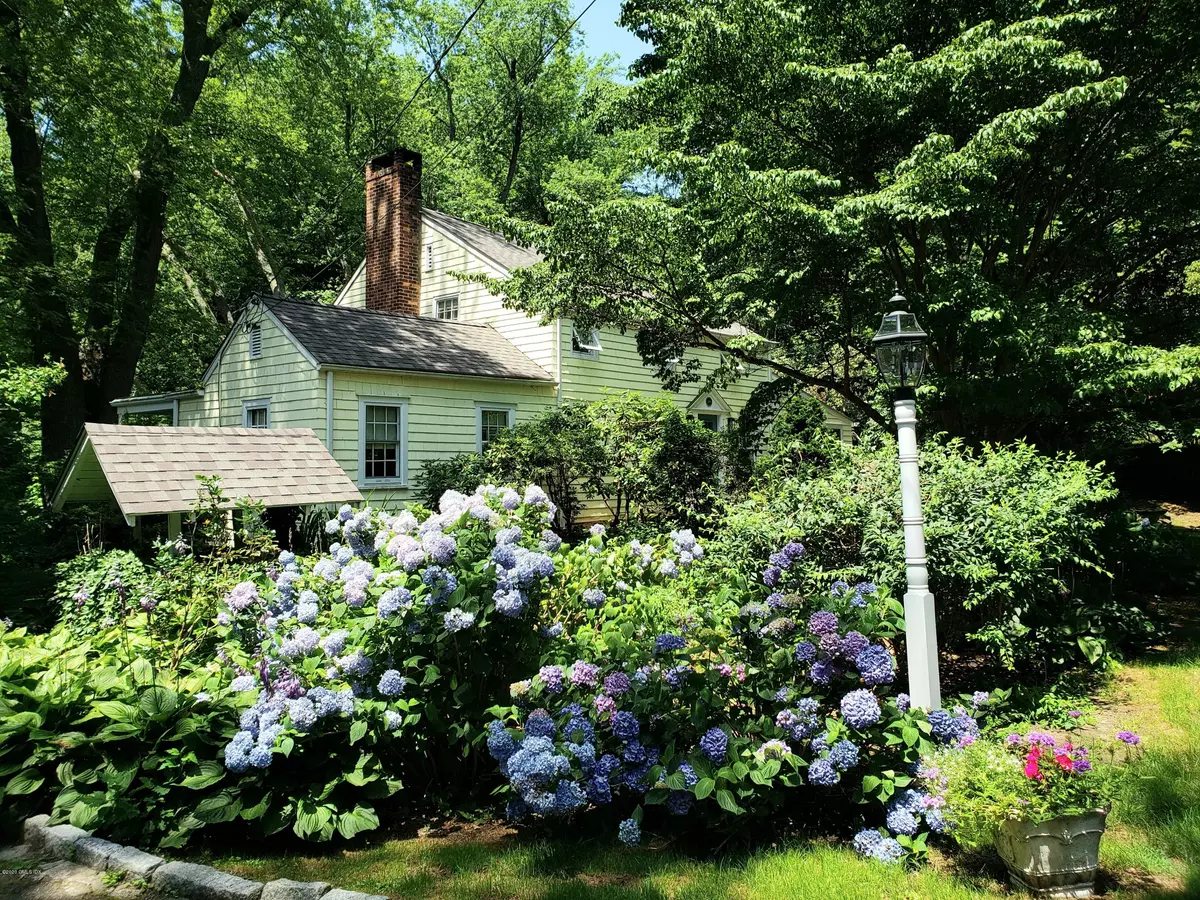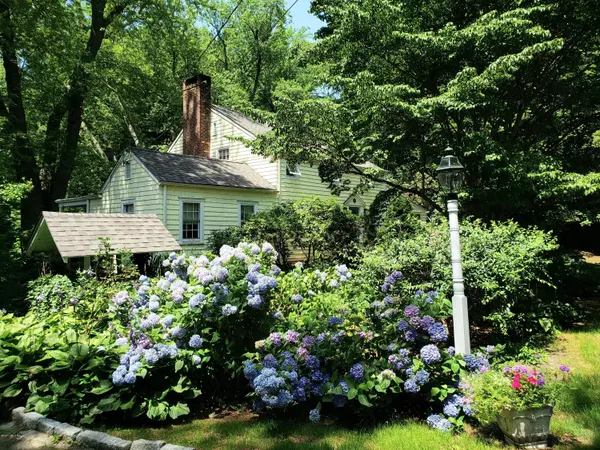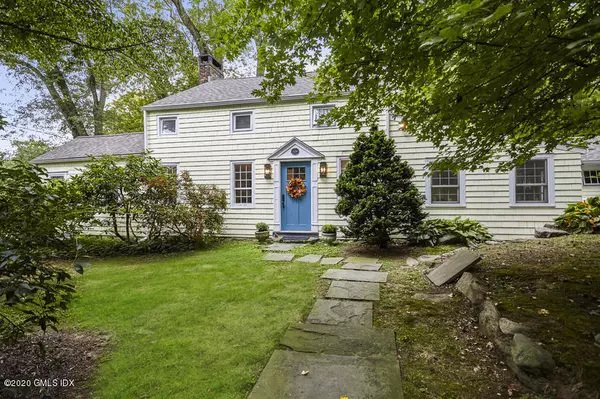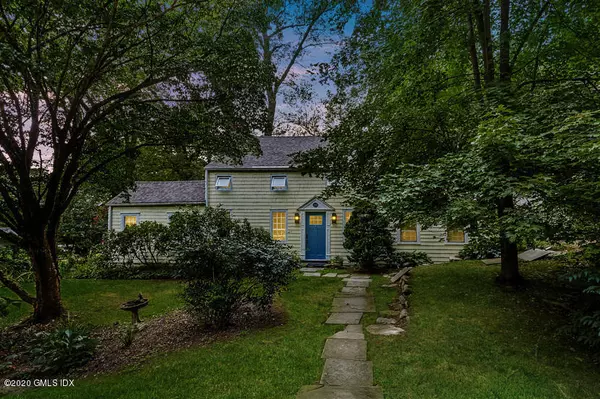$905,000
$949,000
4.6%For more information regarding the value of a property, please contact us for a free consultation.
917 South AVE New Canaan, CT 06840
4 Beds
2.5 Baths
2,597 SqFt
Key Details
Sold Price $905,000
Property Type Single Family Home
Sub Type Single Family Residence
Listing Status Sold
Purchase Type For Sale
Square Footage 2,597 sqft
Price per Sqft $348
MLS Listing ID 111234
Sold Date 01/22/21
Style Farm House
Bedrooms 4
Full Baths 2
Half Baths 1
HOA Y/N No
Originating Board Greenwich Association of REALTORS®
Year Built 1795
Annual Tax Amount $11,481
Lot Size 2.070 Acres
Acres 2.07
Property Description
A truly special offering! This beautifully maintained Antique Farmhouse has gleaming wide-plank floorboards, rough-hewn beams, & many updates. The library/den/office has a separate entrance convenient for visitors. Besides the main house, you will find a barn and a 1 bedroom/ 1 bath cottage with kitchen (approx. 800 sq. ft. not included in square footage or bedroom/bath count). The barn, which features a loft, could become an awesome studio, workshop, or party barn. It already has electricity and lots of storage. The utterly charming cottage makes for a terrific guest house or office. A very private setting, it has plentiful off-street parking including a circular driveway and a two-car garage.
On New Canaan/Darien border, easy commute to train lines including Darien main line. Approximately one mile to South School, Saxe Middle, and New Canaan High School and Waveny Park and Pool
Two miles to downtown shops and restaurants.
Location
State CT
County Fairfield
Zoning RA-2
Direction Merritt Parkway to Exit 37. Turn right. Home is on right.
Rooms
Other Rooms Barn(s)
Basement Partial, Unfinished
Interior
Interior Features Eat-in Kitchen, Entrance Foyer
Heating Hot Water, Oil
Cooling Window Unit(s)
Fireplaces Number 3
Fireplace Yes
Laundry In Kitchen
Exterior
Parking Features Garage Door Opener
Garage Spaces 2.0
Utilities Available Cable Connected
Waterfront Description Stream
Roof Type Asphalt
Porch Screened Porch, Terrace
Garage Yes
Building
Lot Description Conservation/Wetland, Wooded
Sewer Septic Tank
Water Well
Architectural Style Farm House
Structure Type See Remarks
New Construction No
Schools
Elementary Schools Out Of Town
Others
Senior Community No
Tax ID 0030 0052 0025
Read Less
Want to know what your home might be worth? Contact us for a FREE valuation!
Our team is ready to help you sell your home for the highest possible price ASAP





