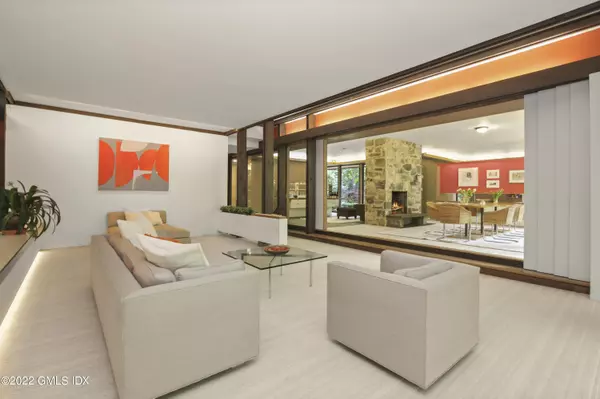$3,100,000
$2,995,000
3.5%For more information regarding the value of a property, please contact us for a free consultation.
21 Hycliff RD Greenwich, CT 06831
4 Beds
4 Baths
5,132 SqFt
Key Details
Sold Price $3,100,000
Property Type Single Family Home
Sub Type Single Family Residence
Listing Status Sold
Purchase Type For Sale
Square Footage 5,132 sqft
Price per Sqft $604
MLS Listing ID 116095
Sold Date 07/25/22
Style Contemp
Bedrooms 4
Full Baths 4
HOA Y/N No
Year Built 1957
Annual Tax Amount $11,359
Lot Size 4.120 Acres
Acres 4.12
Property Sub-Type Single Family Residence
Source Greenwich Association of REALTORS®
Property Description
Drive through unique stone pillars to enter a serene and idyllic world punctuated by the rushing sound of the Byram River. Set amid the mature landscape is a unique home with a dramatic expansion by the noted mid-century modern architect, Paul Rudolph. The house offers an amazing living room and screen porch perched on columns 25 feet above the property as it rolls down to the Byram River 100' below. Rudolph oriented the new and repurposed spaces to capture the western sunsets. Characteristic of this architectural style popular in the mid 20th Century, building materials and structural features are to be visible artistic elements. A generous master suite and 3 further bedrooms, pool plus a 2 bedroom garage apartment offer a timeless lifestyle.
Location
State CT
County Fairfield
Zoning RA-4
Rooms
Other Rooms Garage Apartment, Pool House, Greenhouse
Basement Partial
Interior
Heating Forced Air, Oil
Cooling Central A/C
Fireplaces Number 2
Equipment Generator
Fireplace Yes
Laundry Laundry Room
Exterior
Garage Spaces 2.0
Utilities Available Propane
Waterfront Description River
Roof Type Built-Up
Garage Yes
Building
Lot Description Cul-de-Sac, Wooded
Sewer Septic Tank
Water Well
Architectural Style Contemp
Structure Type Wood Siding,Stone
Schools
Elementary Schools Glenville
Others
Senior Community No
Tax ID 10-2297
Read Less
Want to know what your home might be worth? Contact us for a FREE valuation!
Our team is ready to help you sell your home for the highest possible price ASAP






