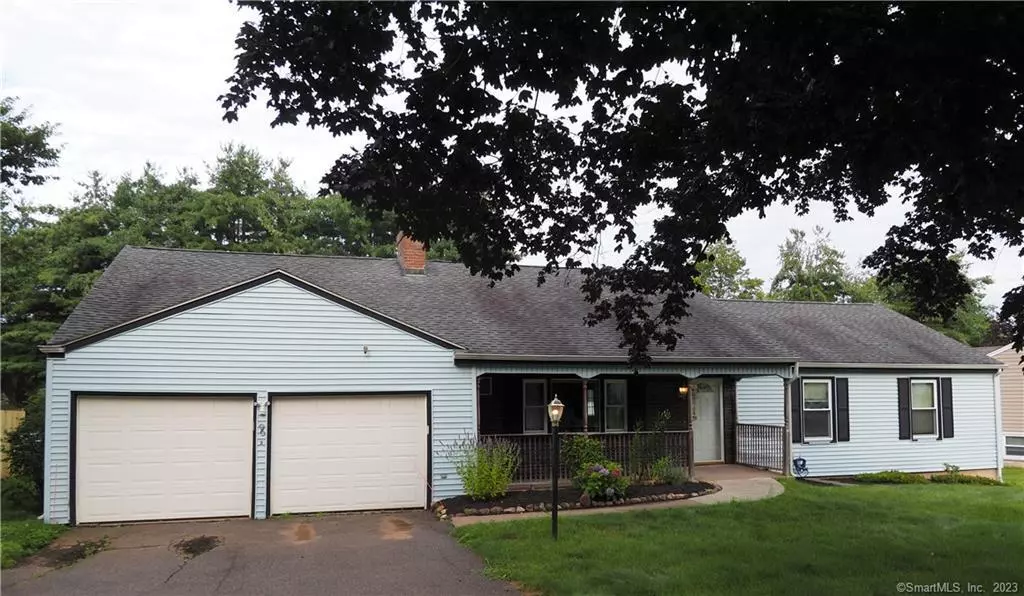$315,000
$309,900
1.6%For more information regarding the value of a property, please contact us for a free consultation.
96 Strawberry Lane Manchester, CT 06040
3 Beds
2 Baths
2,493 SqFt
Key Details
Sold Price $315,000
Property Type Single Family Home
Listing Status Sold
Purchase Type For Sale
Square Footage 2,493 sqft
Price per Sqft $126
MLS Listing ID 170573654
Sold Date 12/21/23
Style Ranch
Bedrooms 3
Full Baths 1
Half Baths 1
Year Built 1974
Annual Tax Amount $7,700
Lot Size 0.390 Acres
Property Description
Three bedroom RANCH in Manchester's south end. Features vinyl siding, open floor plan, eat in kitchen with plenty of cupboard and counter space, formal dining room, fireplaced living room with picture window, 15x15 three season porch off dining room--electric heat in sunroom, generous sized bedrooms, remodeled bathroom with tile floors, walk in shower, separate tub, all main floors are laminate wood except carpet in sunroom, huge fireplaced family room and half bath in finished lower level plus laundry room and huge storage area! Three wall unit AC's plus whole house fan for cool summer living, ceiling fans in all bedrooms, kitchen and sunroom, hard wired for generator and generator included, several new blinds, lifetime guaranteed leaf filter gutters, thermopane/double lock windows, extra wide hallway and door ways for handicap access if needed, drop stair attic, one of garages has an extended bay for work area, storing tools, etc. and has direct access to the home, shed in back yard for more storage, gas heat and hot water! PRICE REDUCED and reflects any updates and repairs desired. Sold As-is, seller to make no repairs
Location
State CT
County Hartford
Zoning AAC
Rooms
Basement Fully Finished
Interior
Interior Features Auto Garage Door Opener, Cable - Available
Heating Hot Air
Cooling Wall Unit, Whole House Fan
Fireplaces Number 2
Exterior
Exterior Feature Awnings, Gutters, Lighting, Porch, Porch-Enclosed, Porch-Heated, Shed
Parking Features Attached Garage
Garage Spaces 2.0
Waterfront Description Not Applicable
Roof Type Asphalt Shingle
Building
Lot Description In Subdivision, Level Lot
Foundation Concrete
Sewer Public Sewer Connected
Water Public Water Connected
Schools
Elementary Schools Keeney St
High Schools Manchester
Read Less
Want to know what your home might be worth? Contact us for a FREE valuation!

Our team is ready to help you sell your home for the highest possible price ASAP
Bought with Andrea Mattesen • eXp Realty

