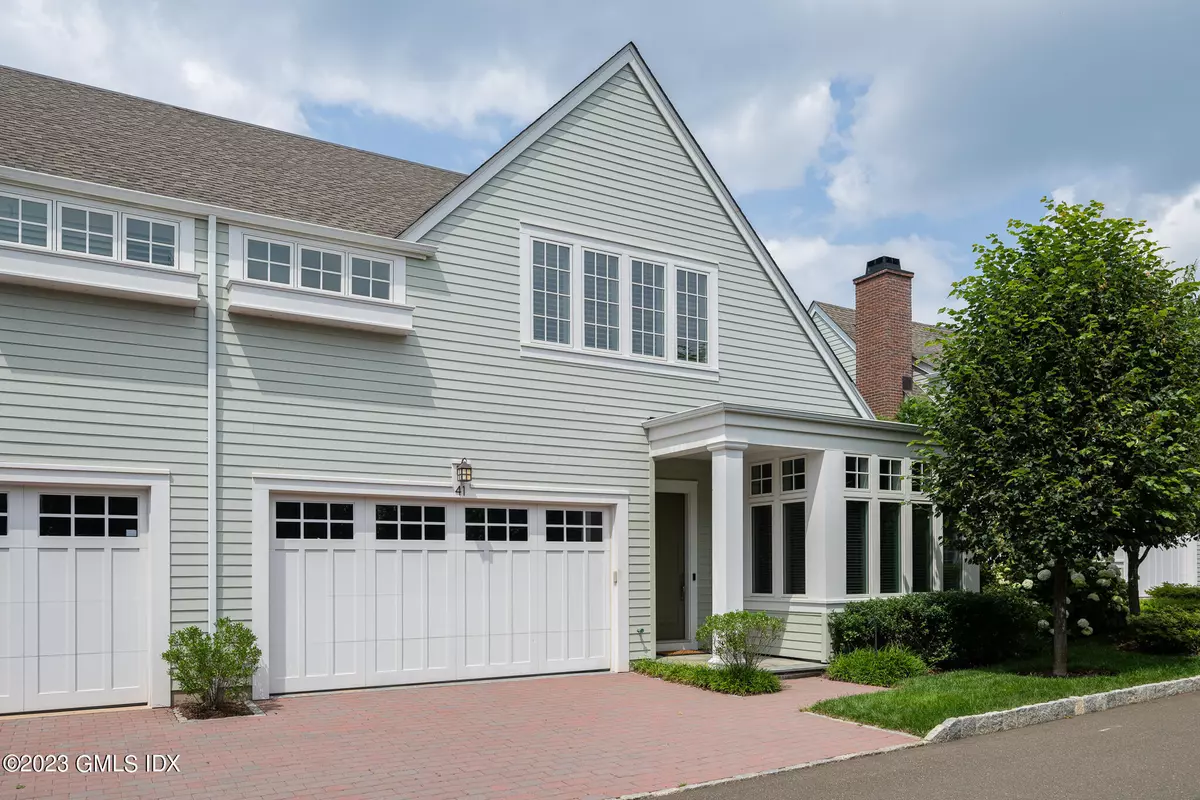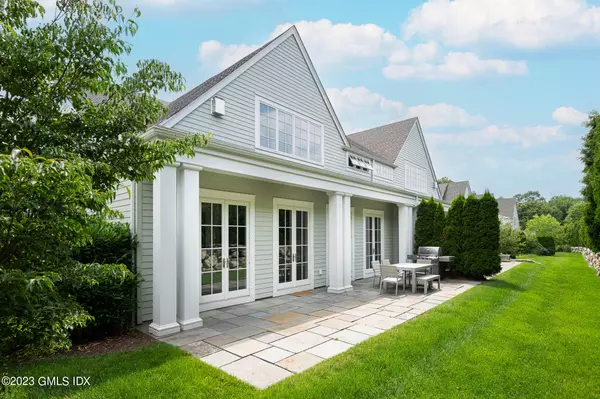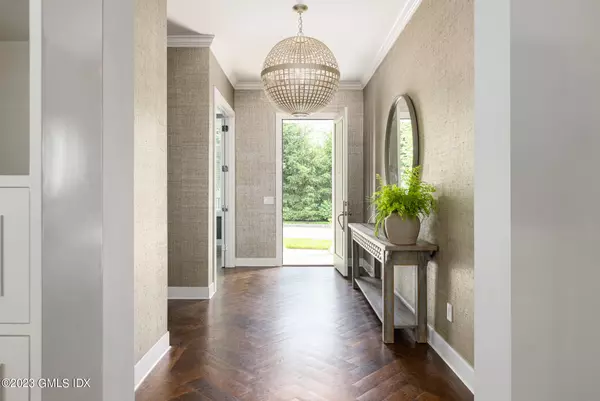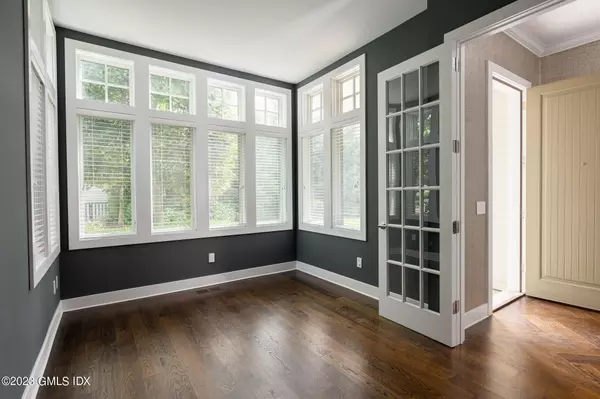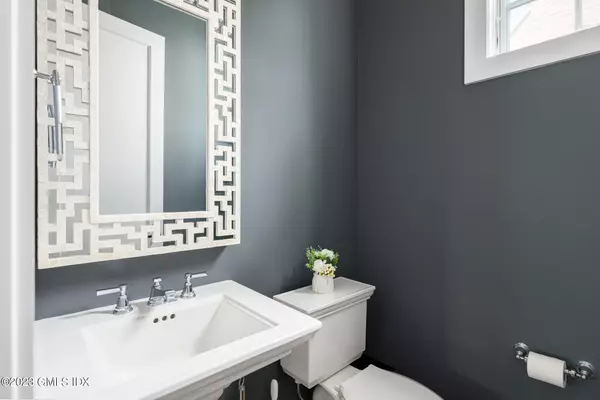$2,025,000
$2,100,000
3.6%For more information regarding the value of a property, please contact us for a free consultation.
41 Kensett LN #41 Darien, CT 06820
3 Beds
5.5 Baths
4,059 SqFt
Key Details
Sold Price $2,025,000
Property Type Condo
Sub Type Condominium
Listing Status Sold
Purchase Type For Sale
Square Footage 4,059 sqft
Price per Sqft $498
MLS Listing ID 118727
Sold Date 10/10/23
Style Townhouse
Bedrooms 3
Full Baths 5
Half Baths 1
HOA Y/N No
Year Built 2014
Annual Tax Amount $20,829
Property Sub-Type Condominium
Source Greenwich Association of REALTORS®
Property Description
Welcome to this stunning 'Willow' style townhouse in the award winning Kensett community! This sophisticated home features a large open floorplan, 10 foot ceilings, elegant design, and high end finishes throughout. Includes a private office, living room, dining area and family room that is adjacent to the beautiful kitchen. The gourmet kitchen has stainless steel appliances, a large island, butlers pantry and ample storage. The luxurious primary suite is complete with a gas fireplace and separate his and hers bath suites and large walk-in closets. There are two ensuite additional bedrooms and walk in closets. The finished basement offers ample space for a rec room or home gym and includes a full bath and large storage spaces. The unit includes a generator.
Location
State CT
County Fairfield
Zoning OT - Out of Town
Direction GPS friendly
Rooms
Basement Partially Finished
Interior
Interior Features Eat-in Kitchen
Heating Forced Air, Natural Gas
Cooling Central A/C
Fireplaces Number 2
Equipment Generator
Fireplace Yes
Laundry Laundry Room
Exterior
Garage Spaces 2.0
Amenities Available Club House, Exercise Room, Pool, Sauna/Whirlpool
Roof Type Asphalt
Garage Yes
Building
Sewer Public Sewer
Water Public
Architectural Style Townhouse
Structure Type Wood Siding
Schools
Elementary Schools Out Of Town
Others
HOA Fee Include Trash,Snow Removal,Grounds Care
Senior Community No
Tax ID 08 206
Security Features Security System
Read Less
Want to know what your home might be worth? Contact us for a FREE valuation!
Our team is ready to help you sell your home for the highest possible price ASAP

