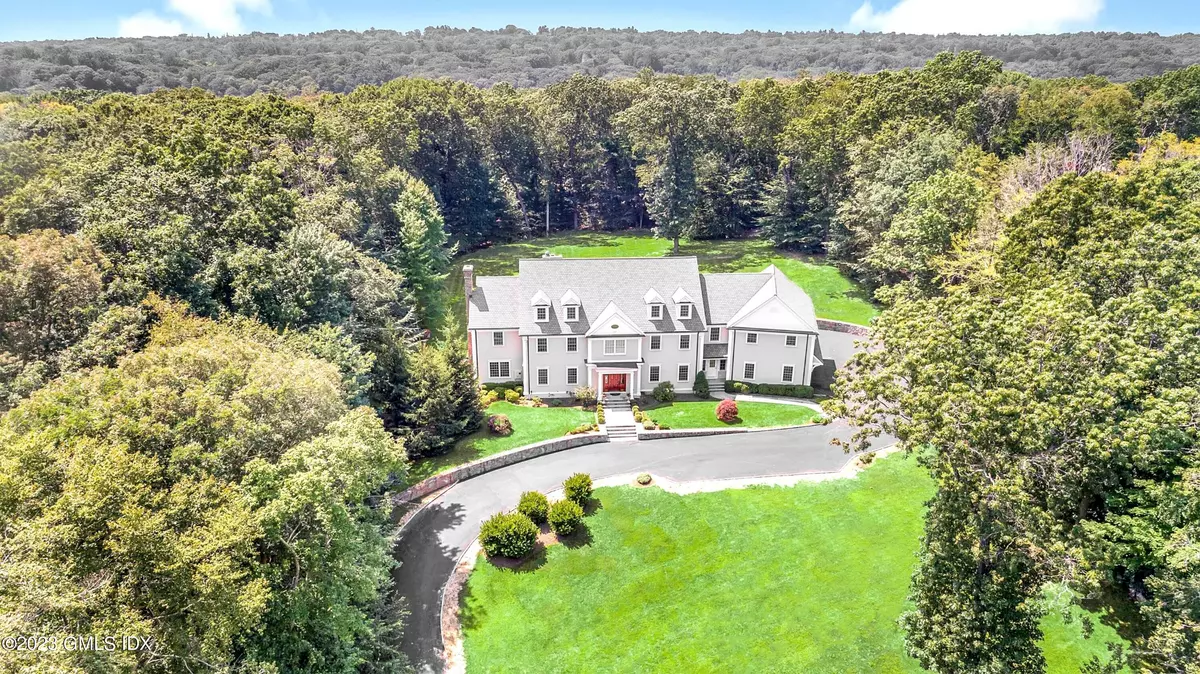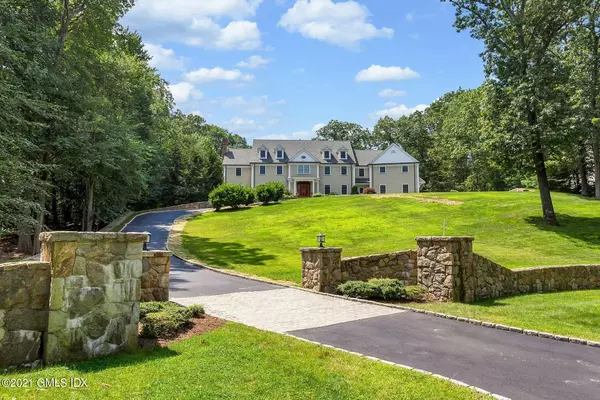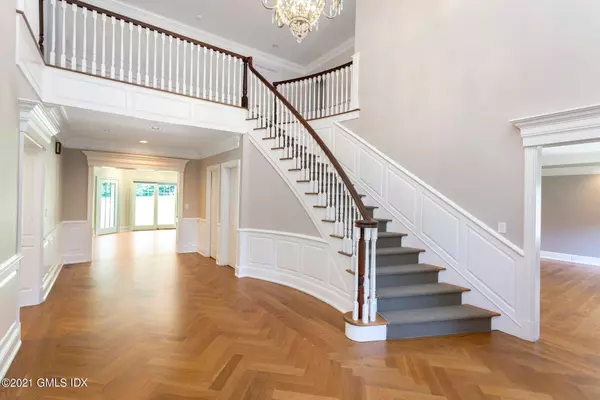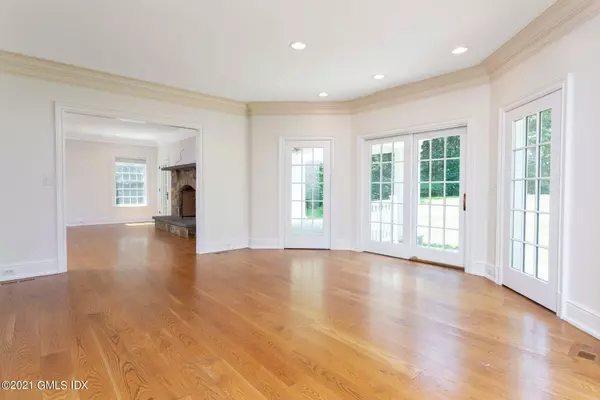$2,727,500
$2,800,000
2.6%For more information regarding the value of a property, please contact us for a free consultation.
274 Mariomi RD New Canaan, CT 06840
6 Beds
8.5 Baths
7,412 SqFt
Key Details
Sold Price $2,727,500
Property Type Single Family Home
Sub Type Single Family Residence
Listing Status Sold
Purchase Type For Sale
Square Footage 7,412 sqft
Price per Sqft $367
MLS Listing ID 119308
Sold Date 03/04/24
Style Colonial
Bedrooms 6
Full Baths 8
Half Baths 1
HOA Y/N No
Originating Board Greenwich Association of REALTORS®
Year Built 2008
Annual Tax Amount $30,493
Lot Size 2.830 Acres
Acres 2.83
Property Description
Picturesque Custom Colonial w/ an Energy Star Certification has set the standard for this 6 bedroom 8.5 bath home set on bucolic 2.8 acres. Kitchens by Deane is a gourmet delight w/ Subzero, Bosch, & Viking appliances, All bedrooms including playroom are located on the upper level & are en suite. Large pantry w/ a frame for an elevator. Luxurious primary suite w/ marble fireplace & Spacious walk in closets, Rohl spa steam shower w/ radiant heated floors, 4 fireplaces and many additional rooms feature state of the art geothermal heating and cooling system. Potential Pool Site. This home has been built w/ the integrity of a bygone era w/ extensive mill work and an private setting that all come together State of the Art Geo thermal system will impress the most discerning buyer Kitchen designed by Kitchens by Deane, pantry is framed for a potential elevator. Full House Generator
Location
State CT
County Fairfield
Zoning OT - Out of Town
Direction CT-123 N/Smith Ridge Rd 1.0 mi Turn right onto Canoe Hill Rd 0.5 mi Turn left onto Ferris Hill Rd 0.6 mi Turn left onto Valley Rd 0.2 mi Turn right onto Mariomi Rd
Rooms
Basement Partially Finished, Walkout
Interior
Interior Features Eat-in Kitchen, Back Stairs, Central Vacuum
Heating Forced Air, Geothermal, Propane
Cooling Central A/C
Fireplaces Number 4
Equipment Generator
Fireplace Yes
Exterior
Garage Spaces 3.0
Utilities Available Propane, Cable Connected
Roof Type Asphalt,Other
Garage Yes
Building
Lot Description Level, Parklike
Sewer Septic Tank
Water Well
Architectural Style Colonial
Structure Type Shingle Siding
Schools
Elementary Schools Out Of Town
Others
Senior Community No
Tax ID 45 227 13
Read Less
Want to know what your home might be worth? Contact us for a FREE valuation!
Our team is ready to help you sell your home for the highest possible price ASAP





