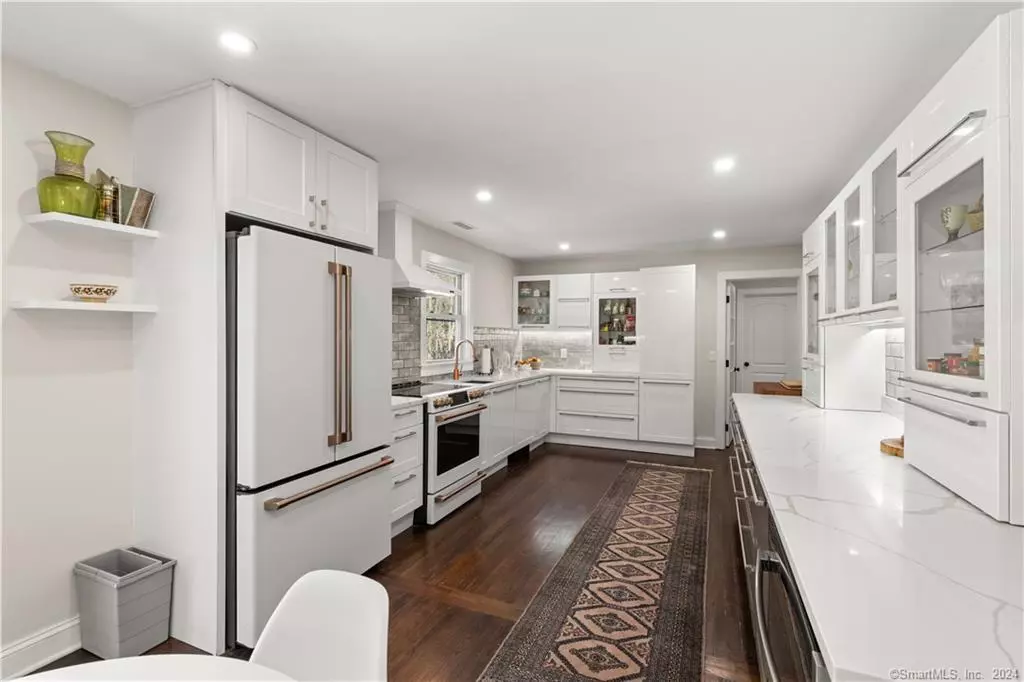$1,155,000
$1,090,000
6.0%For more information regarding the value of a property, please contact us for a free consultation.
68 Raymond Lane Wilton, CT 06897
4 Beds
3 Baths
3,714 SqFt
Key Details
Sold Price $1,155,000
Property Type Single Family Home
Listing Status Sold
Purchase Type For Sale
Square Footage 3,714 sqft
Price per Sqft $310
MLS Listing ID 170625782
Sold Date 04/16/24
Style Ranch
Bedrooms 4
Full Baths 3
Year Built 1950
Annual Tax Amount $11,988
Lot Size 2.000 Acres
Property Description
*** Multiple Offers received. Owner requests highest and best to be submitted by 6pm TODAY 2/26/24.***Welcome home to 68 Raymond Lane! This beautifully renovated home boasts today's most desirable features, finishes and upgrades. This truly turnkey home offers a newly expanded, sun filled, great room perfect for entertaining guests, modern kitchen with top of the line appliances, a brand new luxury hot tub, blue stone and masonry work across the property, newly installed tankless Rinnai water heater, R49 spray foam insulation for superior energy efficiency, new windows, propane heating, central A/C, new roof, beautifully renovated walk out basement, tastefully upgraded bathrooms, and unparallel architectural upgrades and designs in the foyer and master bedroom. The home has a brand-new septic system and upgraded well with a new constant pressure submersible water pump located outside to enjoy zero disturbance inside the home. This South Wilton location is perfect for nature lovers, just steps to the River Valley Trail and nestled quietly in a conservation area. Close to Wilton Center for restaurants, shops and a top notch school system. Enjoy peace of mind for years to come as no expense has been spared at this remarkable home.
Location
State CT
County Fairfield
Zoning R-2
Rooms
Basement Full, Full With Walk-Out, Fully Finished, Heated, Cooled, Apartment
Interior
Heating Hot Air, Zoned
Cooling Ceiling Fans, Central Air, Wall Unit, Zoned
Fireplaces Number 1
Exterior
Exterior Feature Garden Area, Patio
Parking Features Carport, Driveway, Paved
Waterfront Description Not Applicable
Roof Type Asphalt Shingle
Building
Lot Description Secluded, Borders Open Space, Lightly Wooded, Treed
Foundation Concrete, Slab
Sewer Septic
Water Private Well
Schools
Elementary Schools Per Board Of Ed
High Schools Wilton
Read Less
Want to know what your home might be worth? Contact us for a FREE valuation!

Our team is ready to help you sell your home for the highest possible price ASAP
Bought with Lisa Hawley • Brown Harris Stevens

