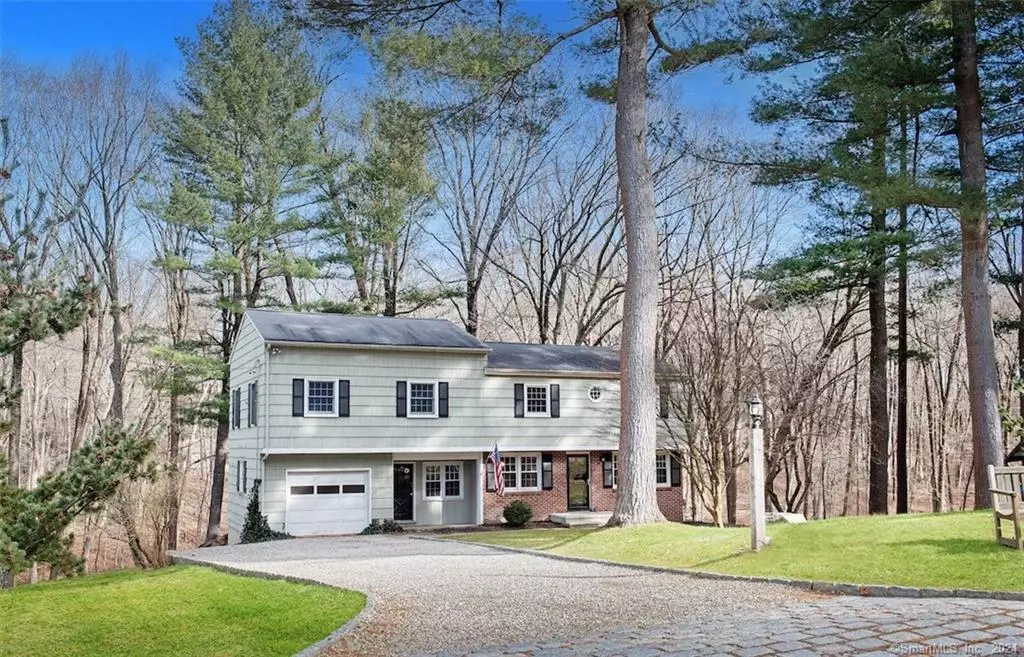$735,523
$775,000
5.1%For more information regarding the value of a property, please contact us for a free consultation.
39 Aspen Mill Road Ridgefield, CT 06877
4 Beds
3 Baths
2,227 SqFt
Key Details
Sold Price $735,523
Property Type Single Family Home
Listing Status Sold
Purchase Type For Sale
Square Footage 2,227 sqft
Price per Sqft $330
MLS Listing ID 170619488
Sold Date 04/22/24
Style Colonial
Bedrooms 4
Full Baths 2
Half Baths 1
Year Built 1960
Annual Tax Amount $9,227
Lot Size 1.050 Acres
Property Description
Welcome Home to 39 Aspen Mill Road in Ridgefield, CT! Fabulous opportunity to own a wonderful Colonial-style home at the end of a lovely cul-de-sac street just minutes to the center of town and various schools. Gleaming hardwood floors join plenty of natural light to create a warm and welcoming ambiance. The lovely fireplace is the focal point of the living room, which joins a dining room, updated kitchen with breakfast bar, granite counters, and stainless steel appliances, and an adjoining family room with access to the screened porch for easy living. A true four-bedroom home, the upper level includes a primary bedroom with an ensuite bathroom and walk-in closet, as well as three additional, well-sized bedrooms and second full bathroom. The lower level includes storage space plus laundry and partially finished area currently used as an office space and gym. The lower level walks out to the lovely one-acre property with manicured grounds, surrounding mature trees, and a darling babbling brook at the rear. An insulated attic provides yet more storage space if desired. Recent improvements include: invisible dog fence, new washer and dryer, new toilets, new carpet in the den, and fresh interior paint. Great for commuting and close to everything! Welcome Home!
Location
State CT
County Fairfield
Zoning RAA
Rooms
Basement Full, Partially Finished, Walk-out
Interior
Heating Baseboard, Hot Water
Cooling Central Air
Fireplaces Number 1
Exterior
Exterior Feature Deck, Porch, Shed
Parking Features Attached Garage
Garage Spaces 1.0
Waterfront Description Not Applicable
Roof Type Asphalt Shingle
Building
Lot Description On Cul-De-Sac, Some Wetlands, Lightly Wooded
Foundation Block, Concrete
Sewer Septic
Water Shared Well
Schools
Elementary Schools Barlow Mountain
Middle Schools Scotts Ridge
High Schools Ridgefield
Read Less
Want to know what your home might be worth? Contact us for a FREE valuation!

Our team is ready to help you sell your home for the highest possible price ASAP
Bought with Linda Anderson • Houlihan Lawrence

