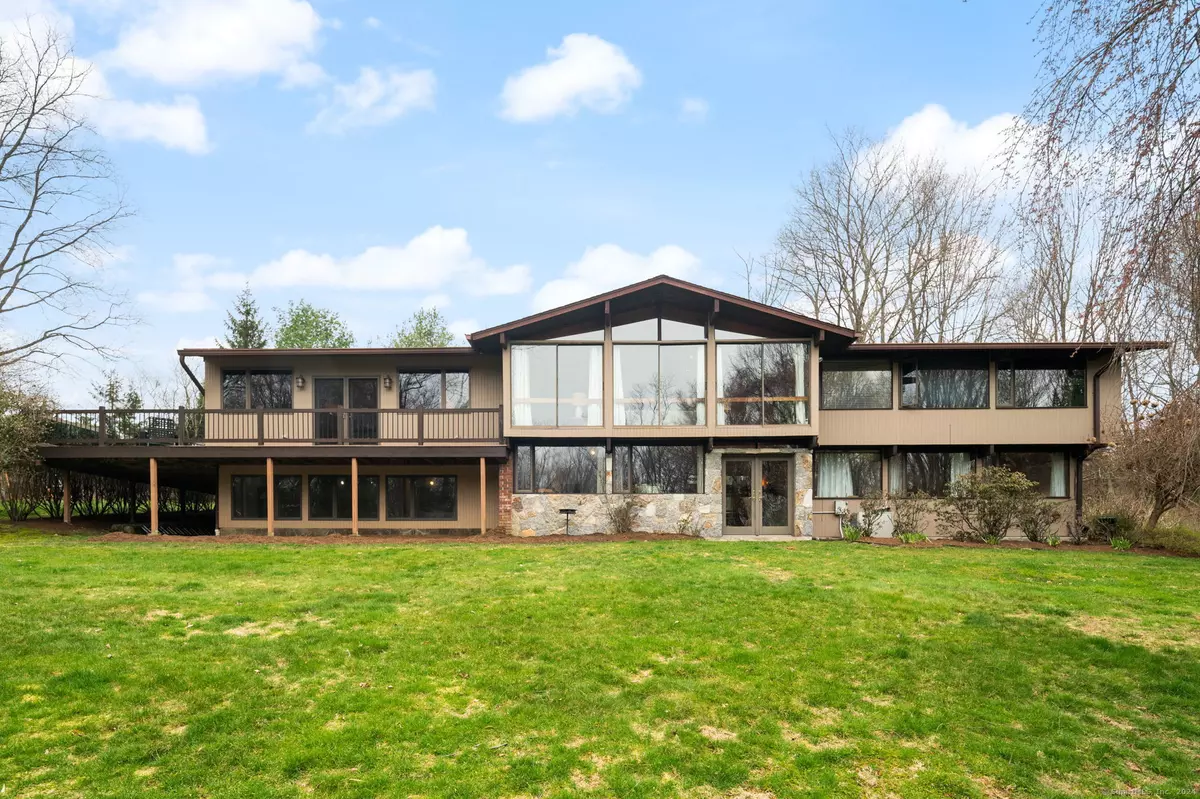$1,500,000
$1,450,000
3.4%For more information regarding the value of a property, please contact us for a free consultation.
125 Catalpa Road Wilton, CT 06897
6 Beds
4 Baths
5,346 SqFt
Key Details
Sold Price $1,500,000
Property Type Single Family Home
Listing Status Sold
Purchase Type For Sale
Square Footage 5,346 sqft
Price per Sqft $280
MLS Listing ID 24000645
Sold Date 05/16/24
Style Contemporary
Bedrooms 6
Full Baths 4
Year Built 1976
Annual Tax Amount $17,928
Lot Size 3.120 Acres
Property Description
Sophisticated and Unique Contemporary Deck House located on over 3 acres on desirable and quiet cul-de-sac is unlike anything on the market and truly special! The main house features 5 bedrooms and 3 baths with open concept and so many options for layout according to your lifestyle. Great flow from the fabulous living room with fireplace opening up to the den, dining room with adjoining deck/balcony and beautiful gourmet kitchen, make this the perfect entertaining set-up.The primary bedroom suite with updated gorgeous primary bath and additional bedroom and bathroom complete this level. Main level features 3 bedrooms, office, updated full bath, family room, exercise room and laundry. Hardwood floors, 9 ft ceilings and beautiful windows throughout the home bring in an abundance of natural light. One bedroom legal apartment with kitchen featuring stainless appliances, granite counters, washer & dryer, spacious living area over 3 car garage is ideal as rental income, in-law suite or separate home office. The park-like spacious property is complete with heated gunite pool, lovely landscaping and invisible fence. So many improvements including brand new roof (2024), newly renovated primary bath, new well pump, new A/C under the deck, Tesla charger and so much more! Separate generators and C/A for main house and apartment. This extraordinary private compound in a very sought after location is a rare find awaiting the next lucky buyers!!
Location
State CT
County Fairfield
Zoning R-2
Rooms
Basement None
Interior
Interior Features Security System
Heating Hot Air, Zoned
Cooling Central Air
Fireplaces Number 2
Exterior
Exterior Feature Shed, Deck, French Doors, Patio
Parking Features Detached Garage
Garage Spaces 3.0
Pool Gunite, Heated, In Ground Pool
Waterfront Description Not Applicable
Roof Type Asphalt Shingle
Building
Lot Description Treed, Level Lot, Sloping Lot, On Cul-De-Sac
Foundation Concrete
Sewer Septic
Water Private Well
Schools
Elementary Schools Miller-Driscoll
Middle Schools Middlebrook
High Schools Per Board Of Ed
Read Less
Want to know what your home might be worth? Contact us for a FREE valuation!

Our team is ready to help you sell your home for the highest possible price ASAP
Bought with Rob Grodman • The Riverside Realty Group

