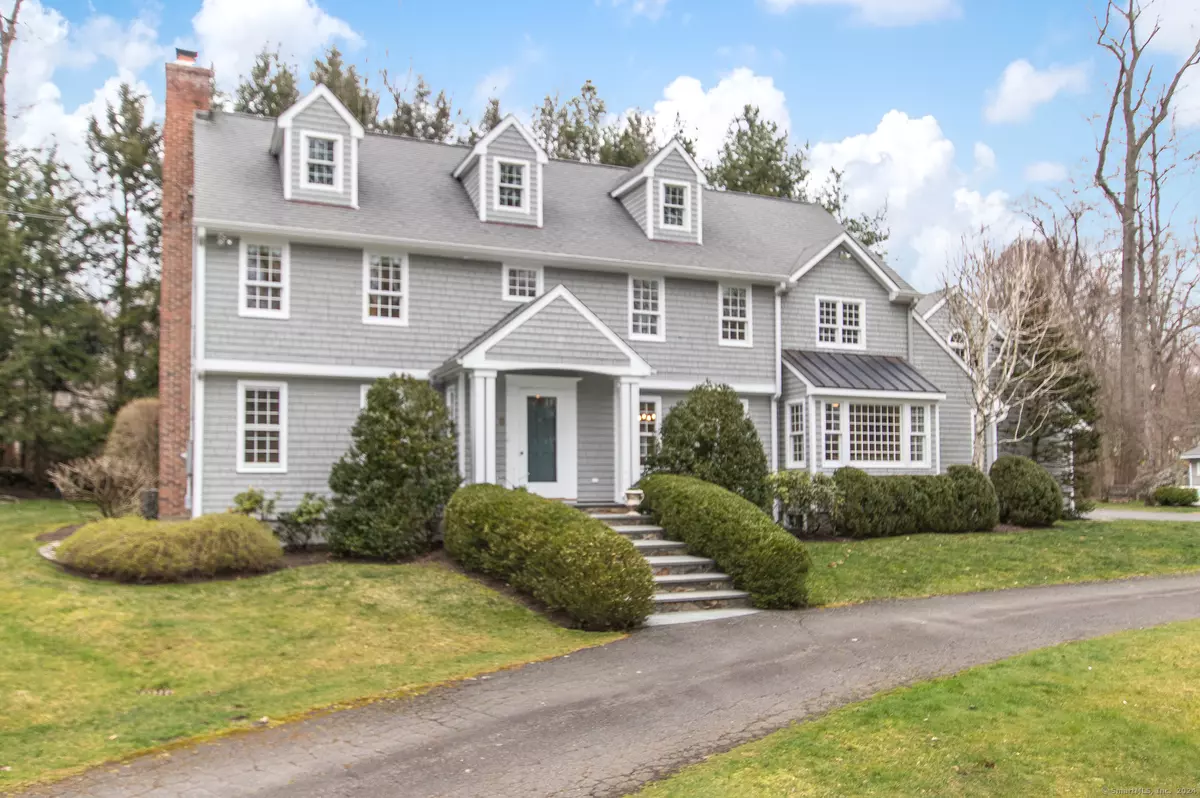$1,605,290
$1,329,000
20.8%For more information regarding the value of a property, please contact us for a free consultation.
8 Spicewood Lane Wilton, CT 06897
4 Beds
4 Baths
3,413 SqFt
Key Details
Sold Price $1,605,290
Property Type Single Family Home
Listing Status Sold
Purchase Type For Sale
Square Footage 3,413 sqft
Price per Sqft $470
MLS Listing ID 24006254
Sold Date 05/20/24
Style Colonial
Bedrooms 4
Full Baths 3
Half Baths 1
Year Built 1966
Annual Tax Amount $18,997
Lot Size 1.200 Acres
Property Description
**Accepting highest and best offers until Sunday 4/7 at 5:00.** Nestled on the very popular South Wilton cul-de-sac, 8 Spicewood Lane is a Saltbox Stunner. Freshly painted inside and out, this Cornell constructed colonial has been meticulously renovated, expanded and maintained. This classic home offers both form and function with its many rooms and storage galore. The formal living room and dining room lead to the kitchen designed by Renaissance Kitchens. Custom cabinetry, granite counters, large island, Viking appliances including double ovens, warming drawer, a second dishwasher and beverage center make entertaining a dream. Opening to the family room with river stone fireplace and built-ins creates an open cozy living space. The upper level offers the primary bedroom with renovated Carrara marble bath, three additional bedrooms, two full baths and a study/office. A few steps down leads to the bonus room with pool table and media center. The back staircase connects the bonus room with the family room. The finished lower level features a climate controlled wine room, home office and playroom. This charming home offers many special features including the expansive mudroom, screened porch, whole house generator, invisible fence and walk up attic. Professionally landscaped, the outdoor space is equally inviting with the large flagstone patio, perennial plantings and raised garden beds. Privacy and Accessibility - Close to both the commuter rails and nature trails
Location
State CT
County Fairfield
Zoning R-1
Rooms
Basement Crawl Space, Full, Heated, Sump Pump, Storage, Cooled, Interior Access, Partially Finished
Interior
Interior Features Auto Garage Door Opener
Heating Hot Air, Zoned
Cooling Central Air
Fireplaces Number 2
Exterior
Exterior Feature Porch-Screened, Shed, Porch, Gutters, Garden Area, Lighting, Stone Wall, Patio
Parking Features Attached Garage, Driveway
Garage Spaces 2.0
Waterfront Description Not Applicable
Roof Type Asphalt Shingle
Building
Lot Description Some Wetlands, Level Lot, On Cul-De-Sac, Professionally Landscaped
Foundation Concrete
Sewer Septic
Water Private Well
Schools
Elementary Schools Miller-Driscoll
Middle Schools Middlebrook
High Schools Wilton
Read Less
Want to know what your home might be worth? Contact us for a FREE valuation!

Our team is ready to help you sell your home for the highest possible price ASAP
Bought with Missy Freccia • BHGRE Shore & Country

