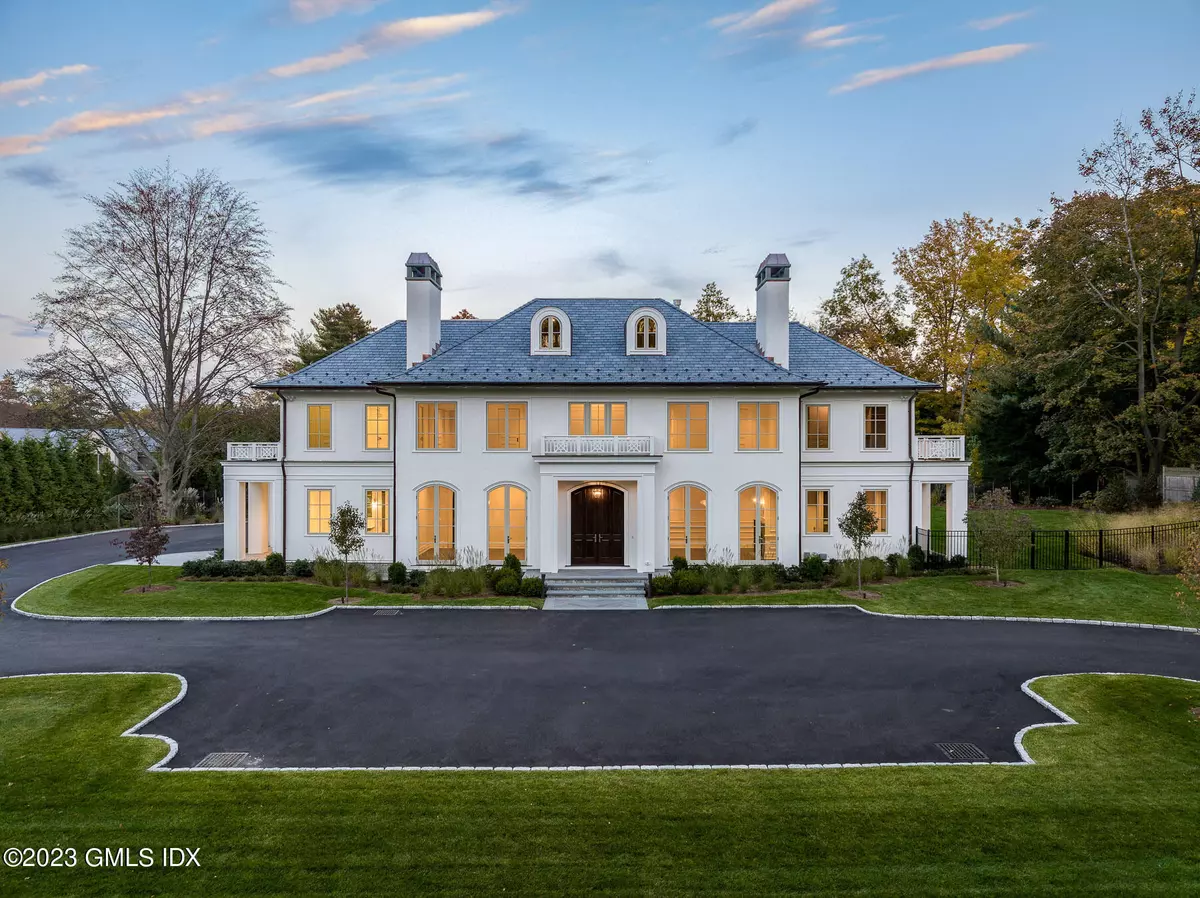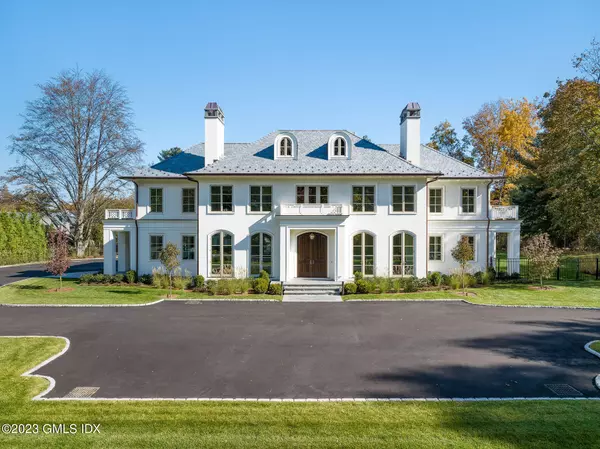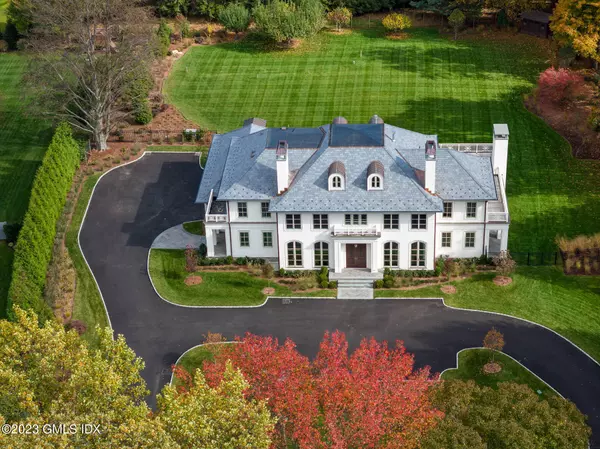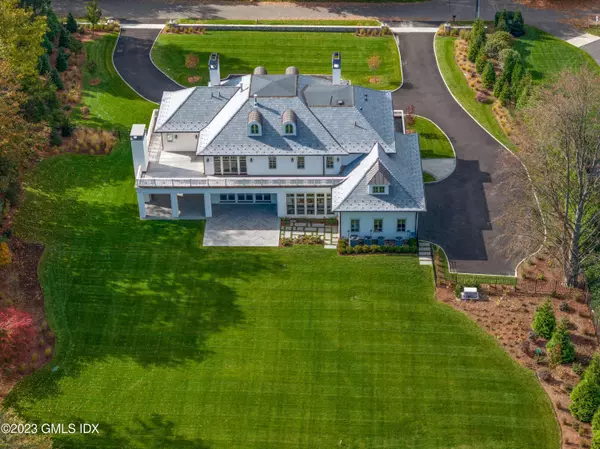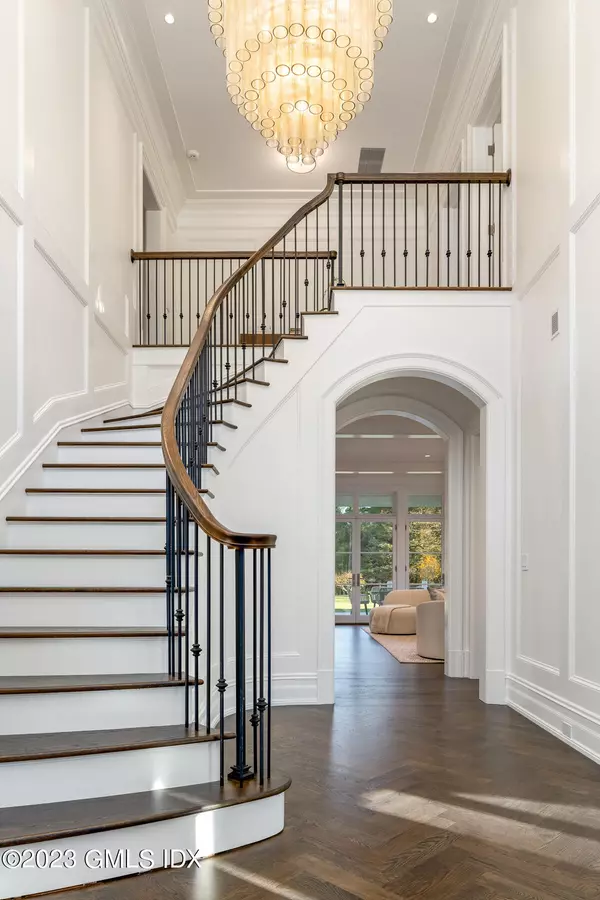$6,975,000
$7,950,000
12.3%For more information regarding the value of a property, please contact us for a free consultation.
8 Homewood LN Darien, CT 06820
5 Beds
7.5 Baths
6,683 SqFt
Key Details
Sold Price $6,975,000
Property Type Single Family Home
Sub Type Single Family Residence
Listing Status Sold
Purchase Type For Sale
Square Footage 6,683 sqft
Price per Sqft $1,043
MLS Listing ID 119526
Sold Date 05/22/24
Style Colonial
Bedrooms 5
Full Baths 6
Half Baths 3
HOA Fees $2,250
HOA Y/N Yes
Originating Board Greenwich Association of REALTORS®
Year Built 2022
Annual Tax Amount $31,659
Lot Size 1.360 Acres
Acres 1.36
Property Description
Discover the epitome of luxury living in this exceptional new custom built home, nestled within the prestigious Tokeneke Association in Darien, CT. This exquisite residence seamlessly blends timeless charm with modern design, offering a truly remarkable living experience.
Every detail has been carefully curated to create a home that stands as a testament to elegance and sophistication with meticulous attention to detail. The grand two-story entrance sets the tone, leading to a light-filled interior with thoughtfully crafted living spaces, where every room tells a story of bespoke design. Equipped with top-of-the-line appliances, the kitchen effortlessly combines both form and function.
Location
State CT
County Fairfield
Zoning OT - Out of Town
Direction Cross Rd to Homewood Lane
Rooms
Other Rooms Shed(s)
Basement Full, Partially Finished
Interior
Interior Features Eat-in Kitchen, Kitchen Island, Pantry, Entrance Foyer
Heating Hydro-Air, Propane
Cooling Central A/C
Fireplaces Number 4
Equipment Generator
Fireplace Yes
Laundry Laundry Room
Exterior
Parking Features Garage Door Opener
Garage Spaces 3.0
Utilities Available Propane
Roof Type Other
Porch Deck
Garage Yes
Building
Lot Description Cul-de-Sac, Level
Sewer Septic Tank
Water Public
Architectural Style Colonial
Structure Type Stucco
Schools
Elementary Schools Out Of Town
Others
Senior Community No
Tax ID DARI M:65 B:6
Security Features Security System
Read Less
Want to know what your home might be worth? Contact us for a FREE valuation!
Our team is ready to help you sell your home for the highest possible price ASAP

